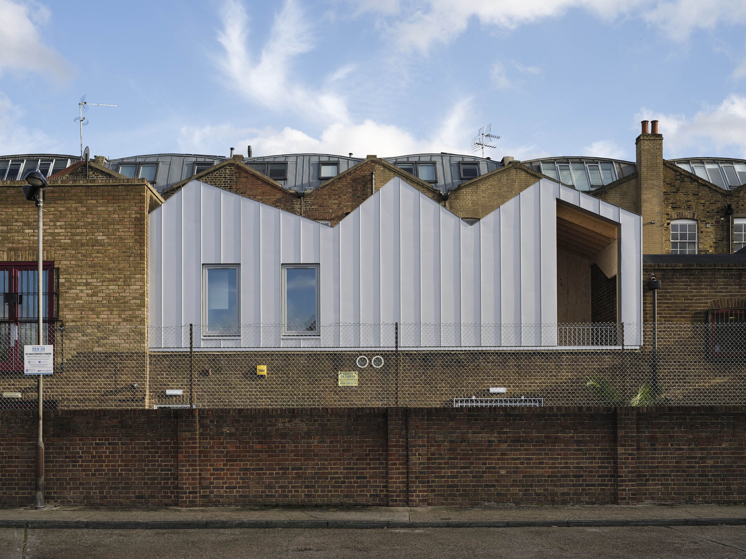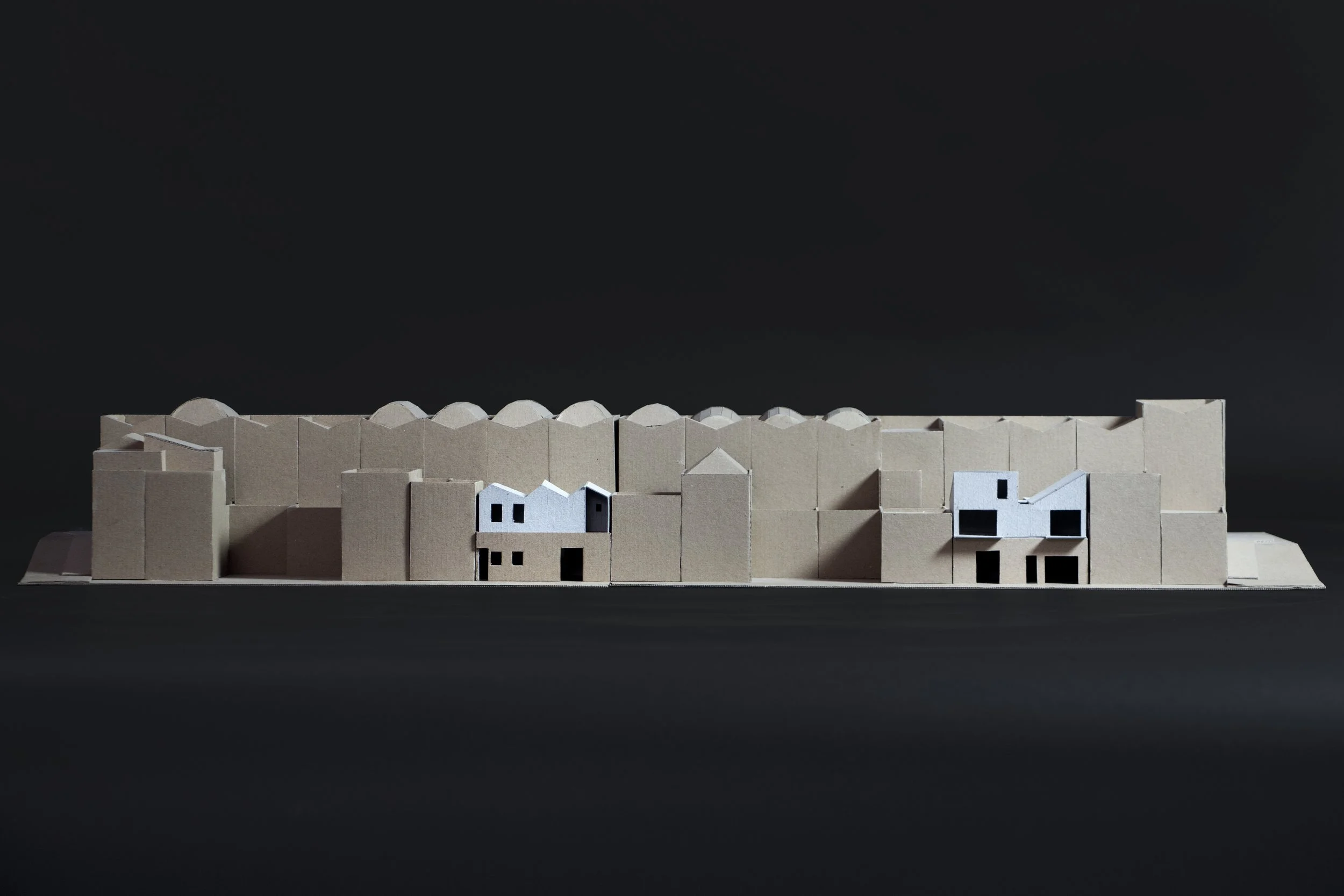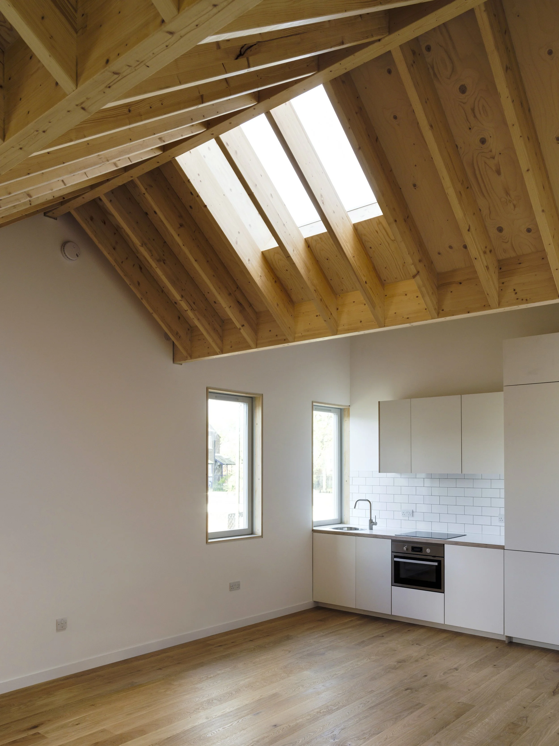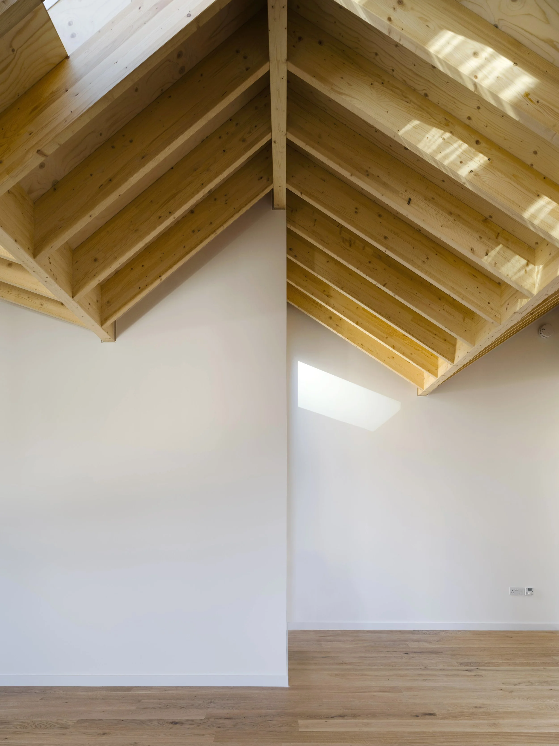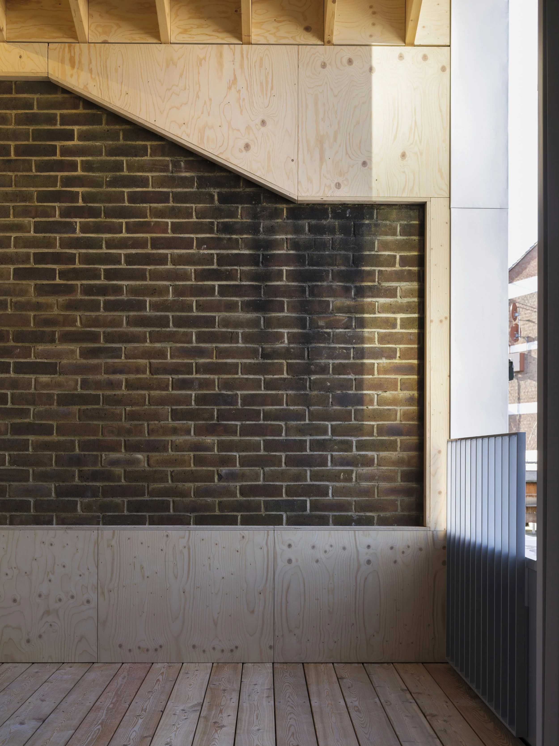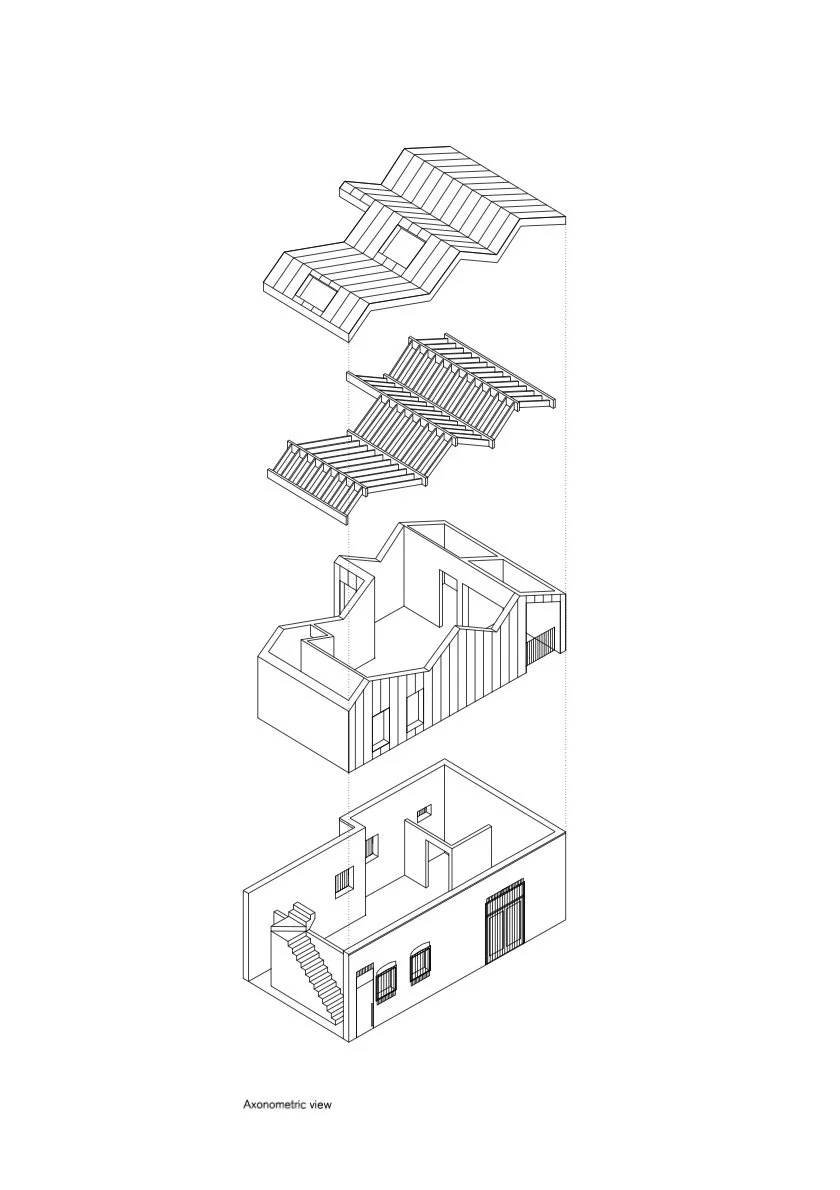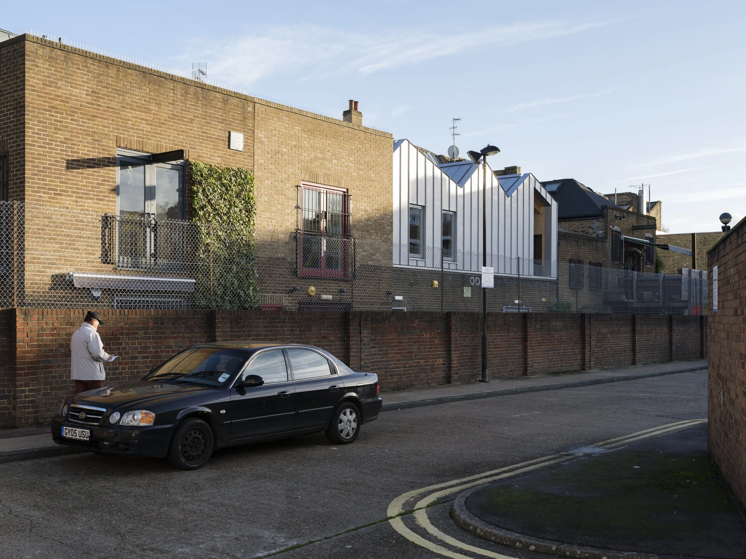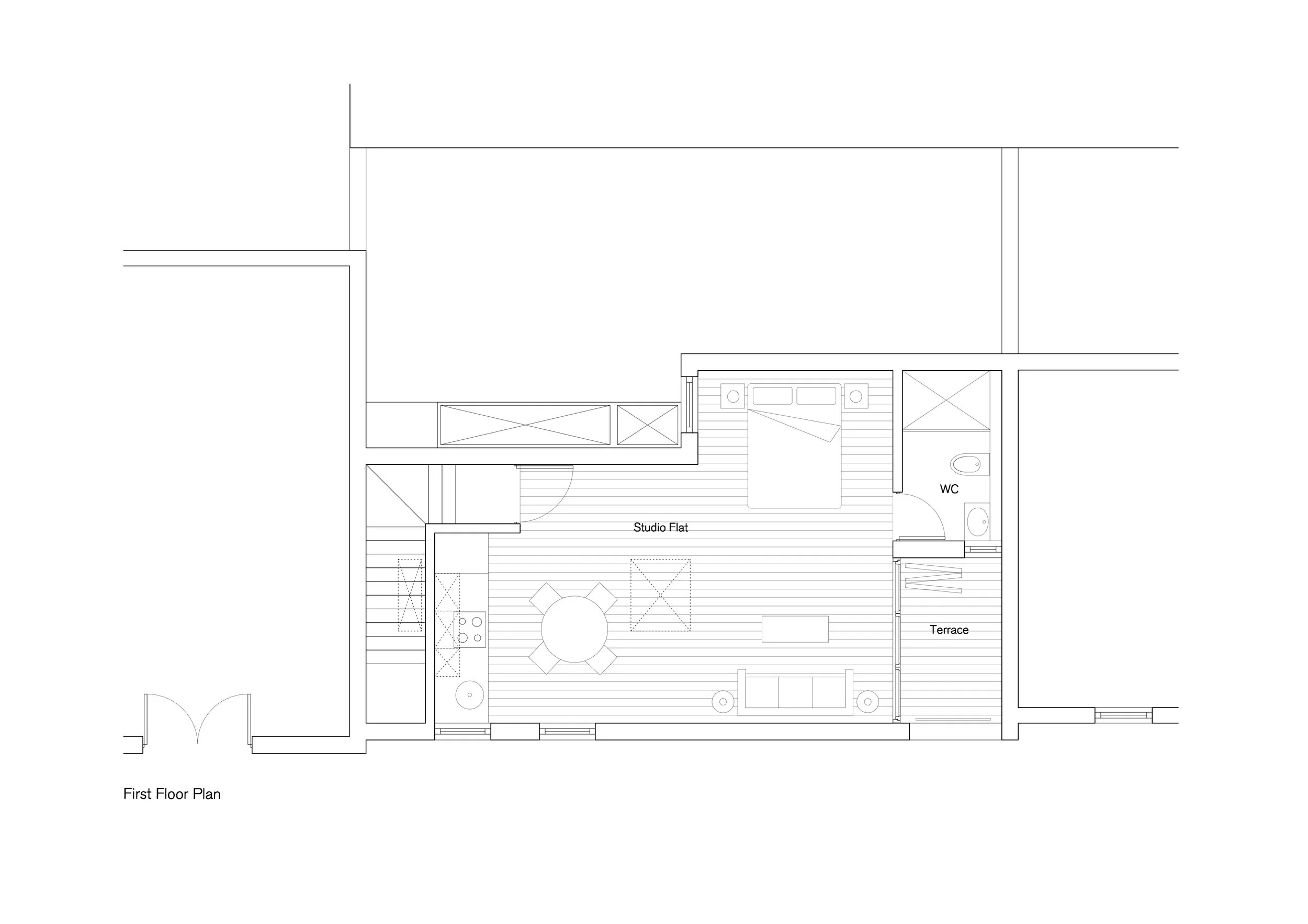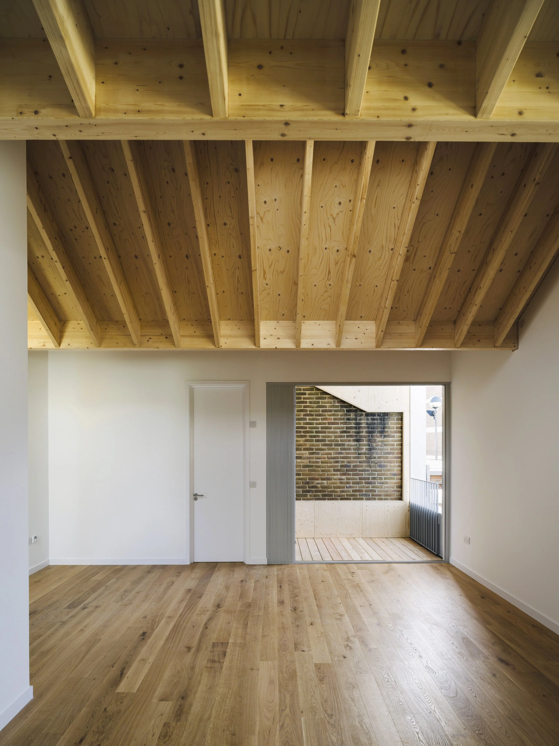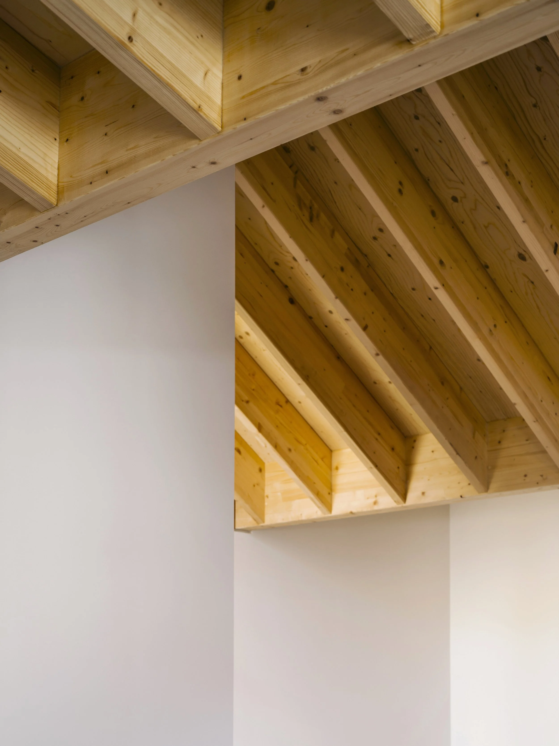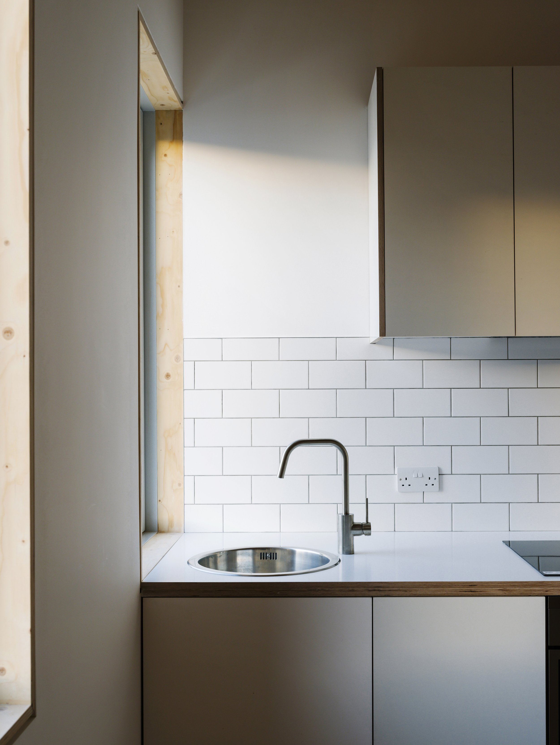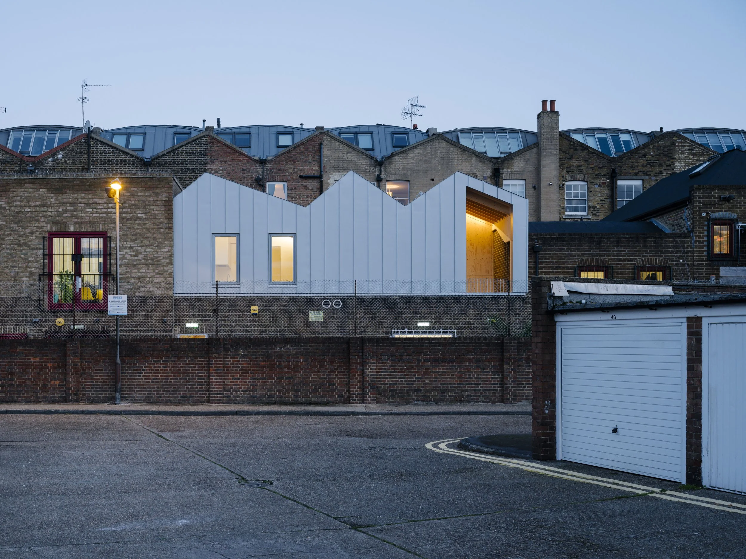6 Broadway Market Mews - London, UK
Project completed at Delvendahl Martin Architects, 2018
Photography Tim Crocker
Crafting a Refined Live–Work Unit through Precise Detailing
Completed in 2018, this mixed-use scheme combines commercial and residential functions within a compact urban site. The ground floor retains and refurbishes an existing light industrial unit, while a rooftop extension creates a self-contained studio flat. Together, they form a flexible live–work unit tailored for contemporary city living. A key design focus was the precision of the external standing seam cladding, with particular attention paid to the parapet detail. Through adaptation of standard detailing, the team achieved a refined, slim profile that preserves the clarity and simplicity of the building’s form.
Joanna acted as project architect, steering the scheme from planning through to completion. Her role included coordination across disciplines, attention to technical detailing, and quality control during construction. The result is a crisp, carefully resolved addition that complements its urban setting, enhances the property’s versatility, and demonstrates how thoughtful detailing can elevate a modest intervention into a distinct architectural statement.
6 Broadway Market Mews was awarded a commendation by the 2020 Hackney Design Awards.
