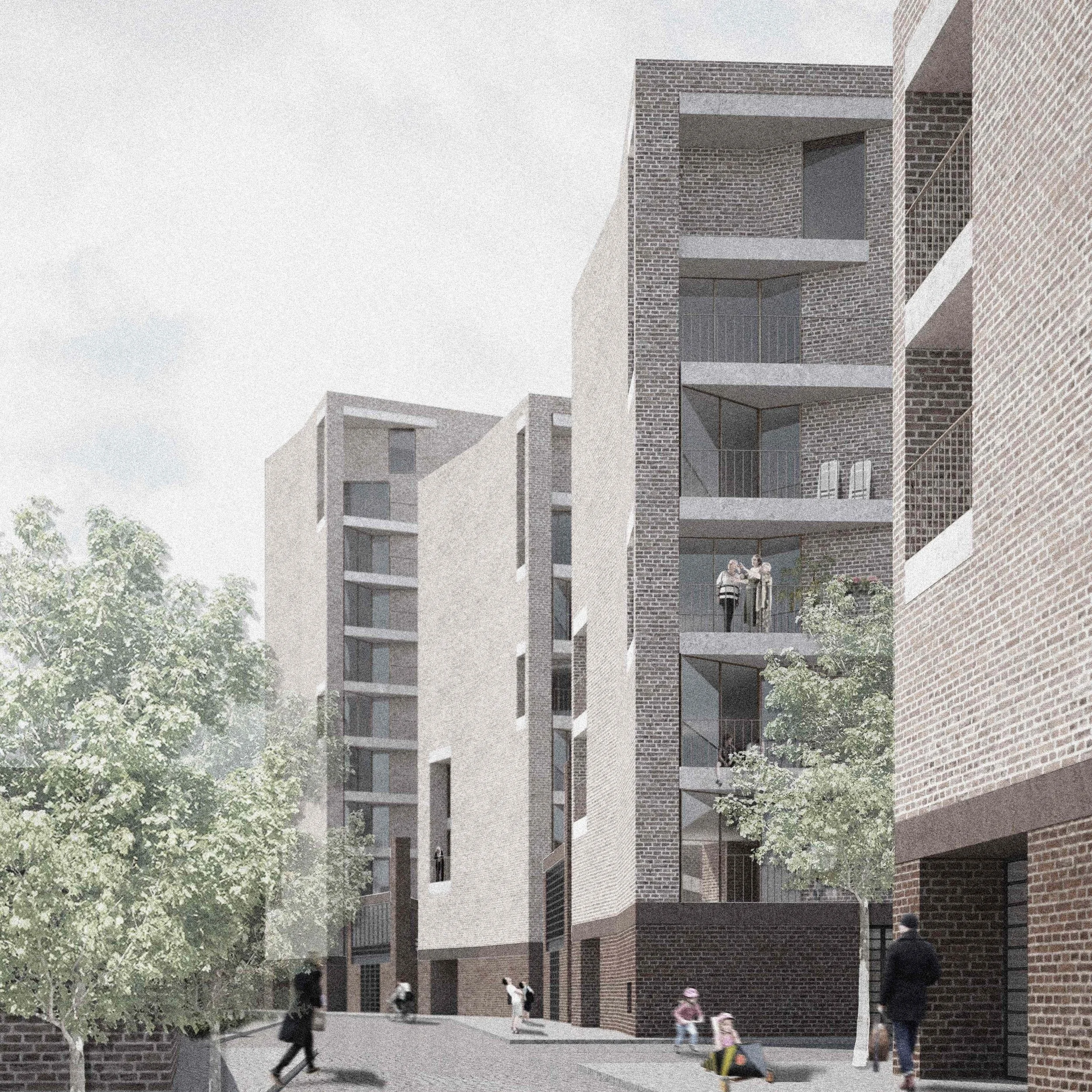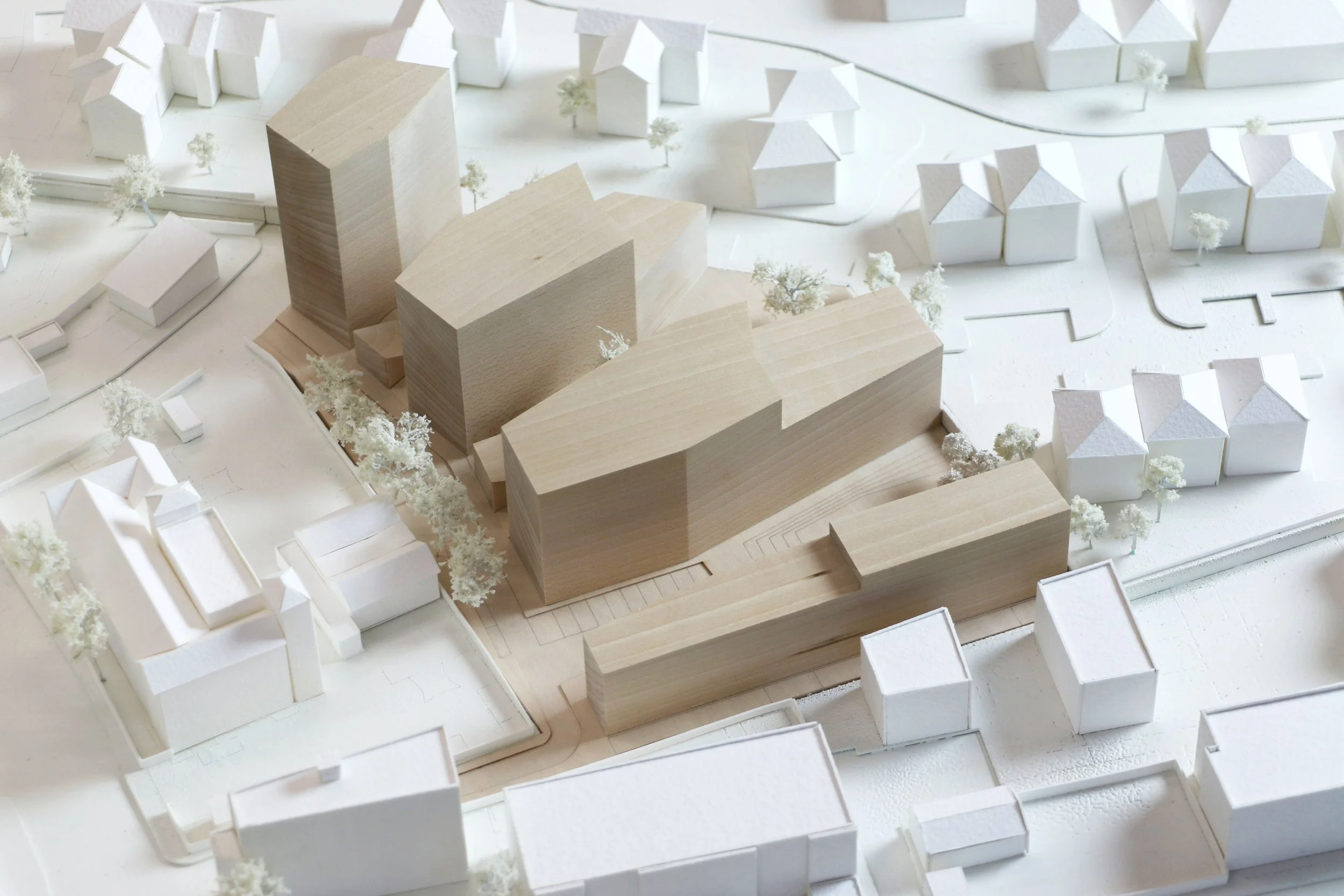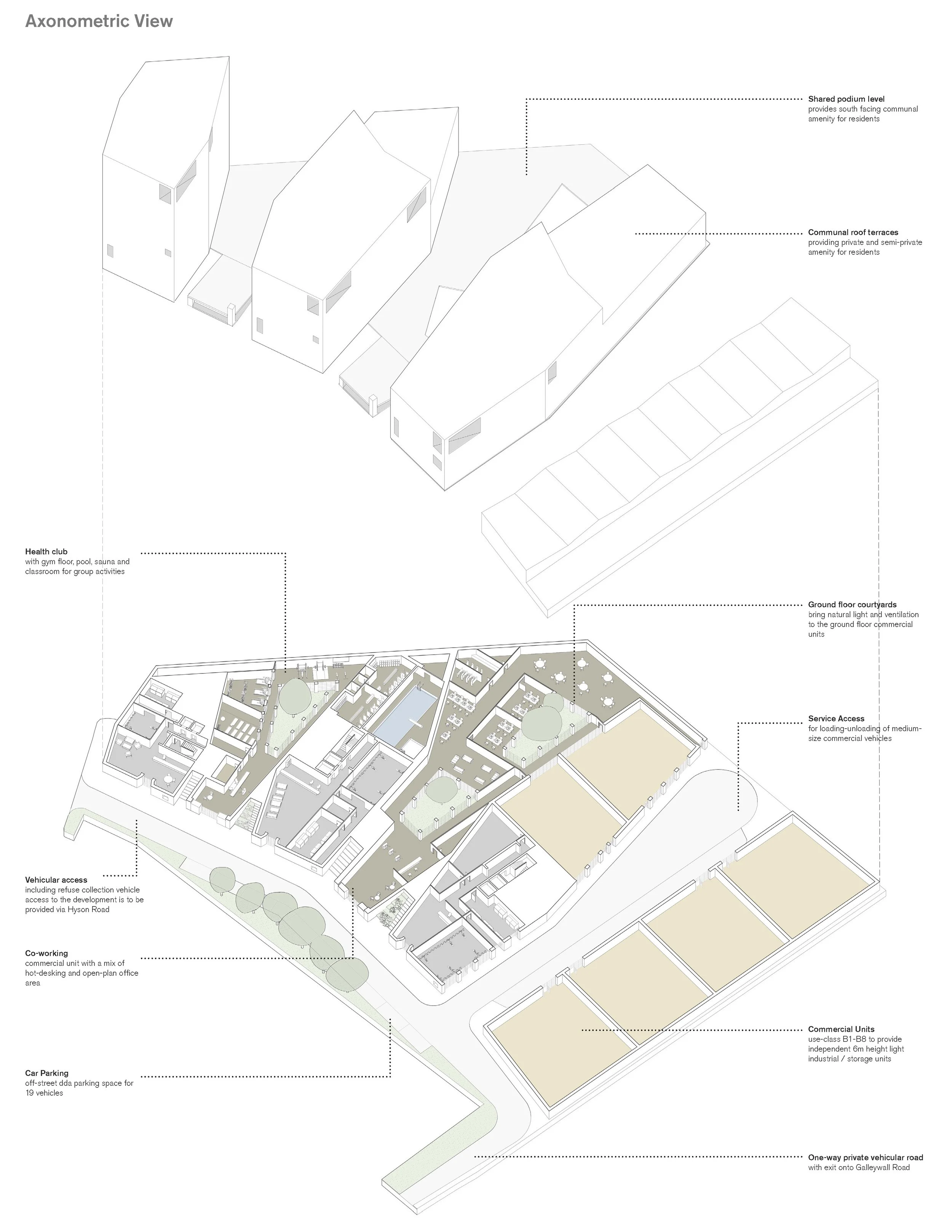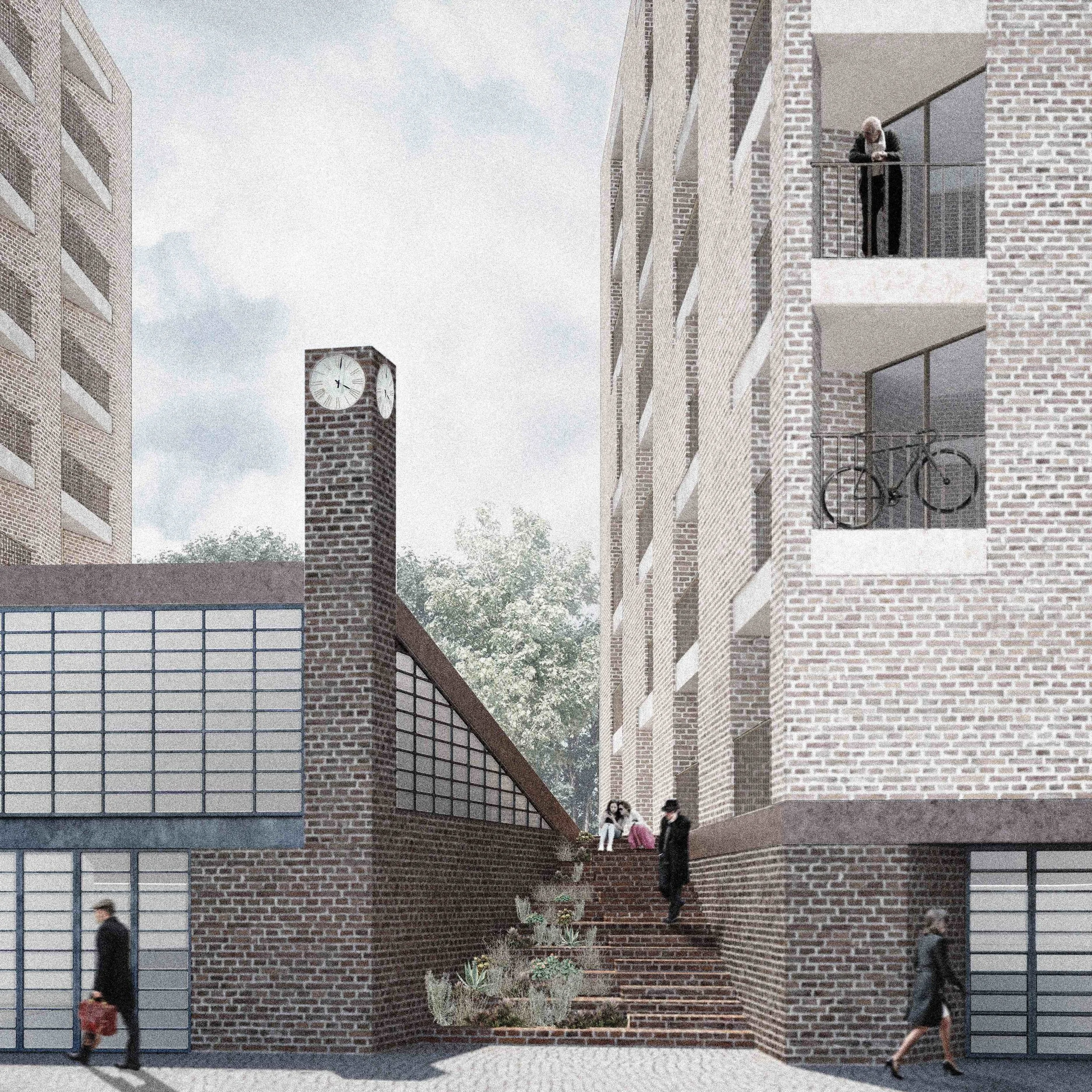Bermondsey Yard - London, UK
Feasibility Study undertaken at Delvendahl Martin Architects, 2018
Reinterpreting Industrial Heritage for a Mixed-Use Future
This 2018 feasibility study explored the redevelopment of an industrial site in Southwark into a mixed-use scheme combining residential, commercial, and light industrial units. The proposal responds closely to the site’s context, preserving key view corridors and aligning new massing with the surrounding urban grain. Light-coloured brickwork defines the residential block, contrasting with darker masonry used for the podium’s commercial and industrial base — a reference to Victorian railway and warehouse architecture. Large-scale openings at the lower levels reinforce this industrial character while allowing flexibility for future use.
The scheme balances density with permeability, maintaining visual and physical connections through the site. The result is a concept that respects the area’s heritage while providing adaptable, sustainable spaces for a range of uses.



