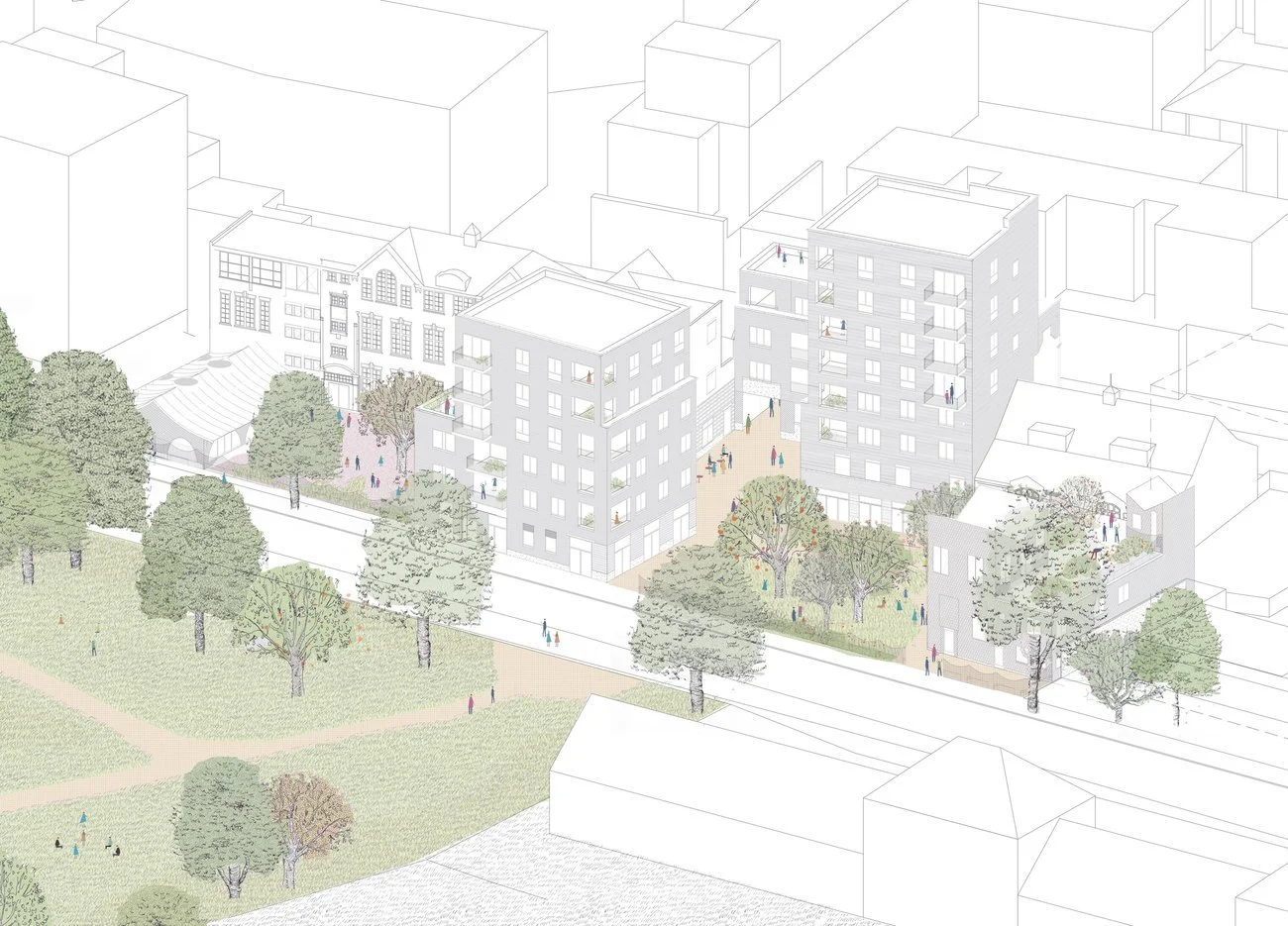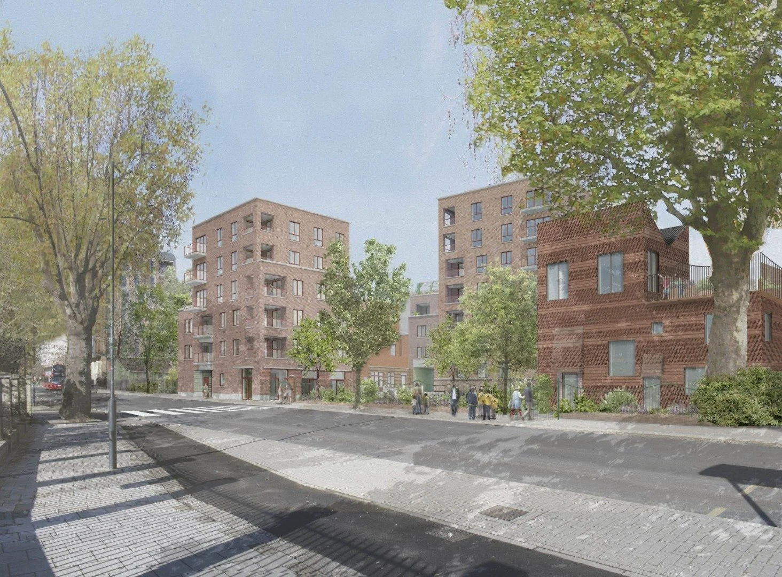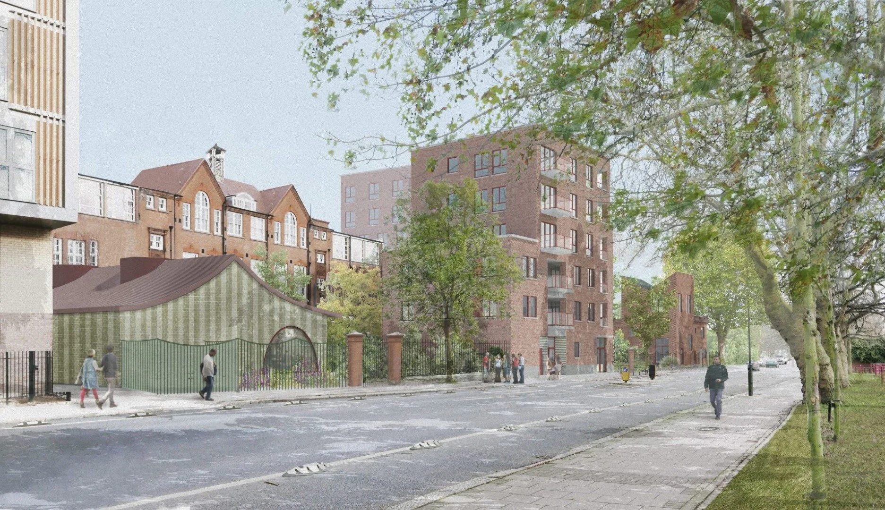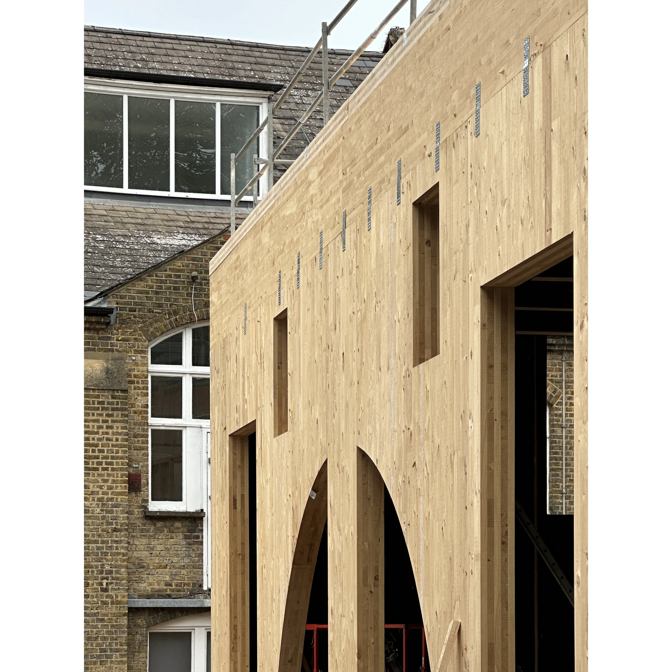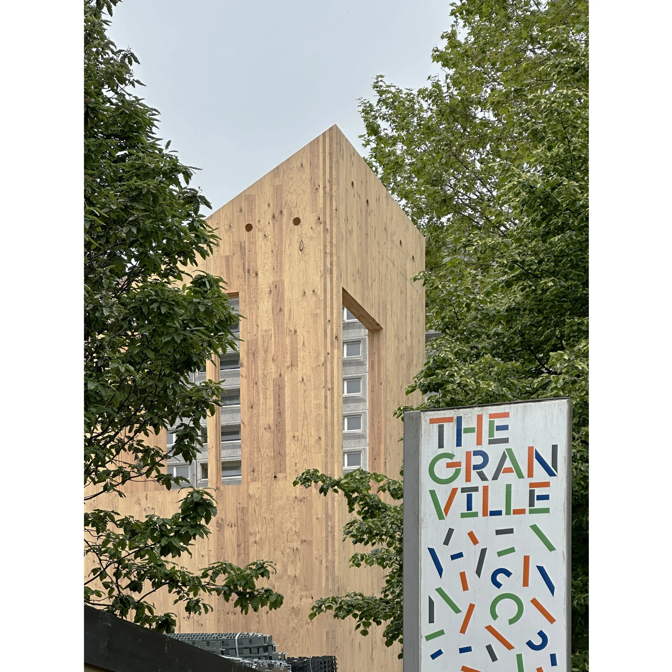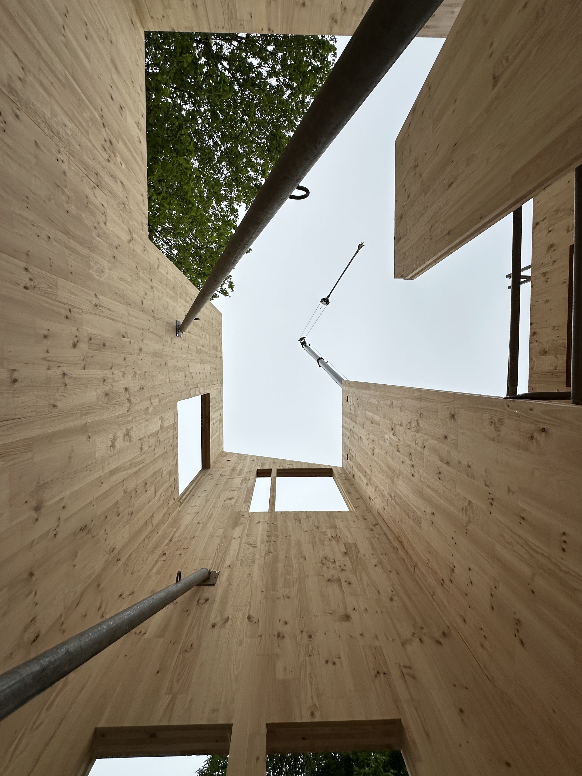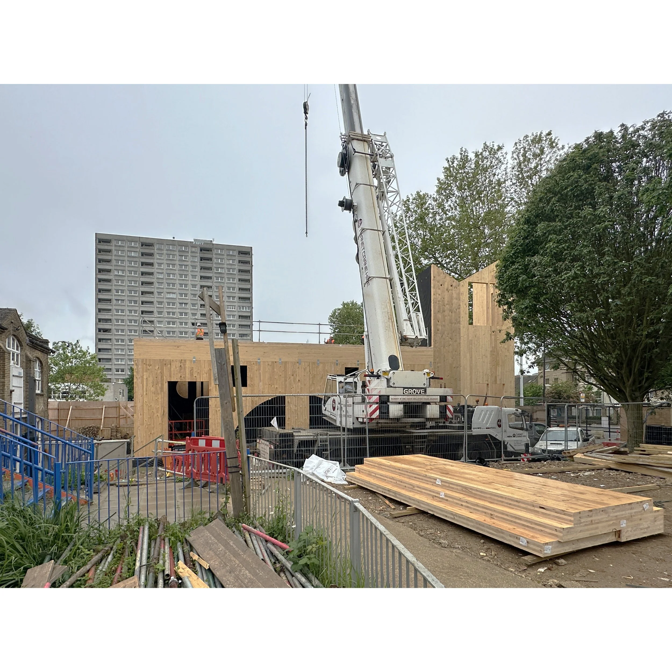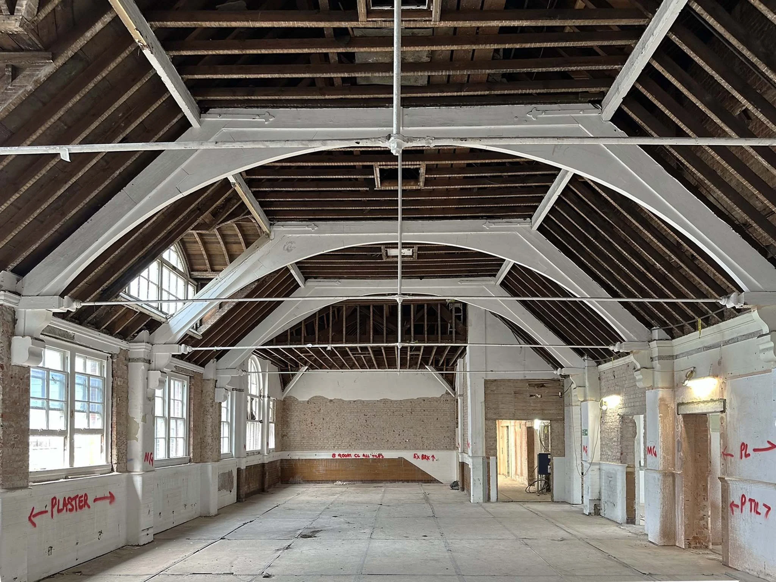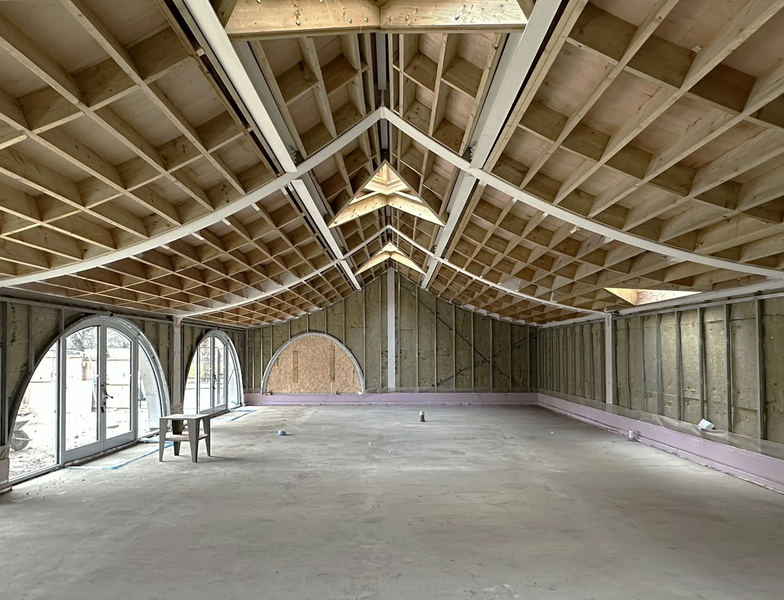Carlton + Granville - London, UK
Project undertaken at Adam Khan Architects, 2022-24
Reviving Heritage, Building Community
An integrated ensemble of new and refurbished buildings in the heart of South Kilburn, designed around a socially inclusive public realm. This council-owned urban block, with its rich social history, has been reimagined through a co-design process with residents and community stakeholders. The strategy places shared public space at its core, connecting new housing, community facilities, and gardens. The scheme retains and sensitively upgrades the historic Victorian school, carefully stripping back to reveal its original character while improving thermal performance and accessibility. The refurbishment accommodates an expanded SEND nursery, a family health and wellbeing centre, start-up workspaces, and a community enterprise hub. Two new blocks of social rented flats, including large wheelchair-accessible homes, are joined by a Cross Laminated Timber community hall. Landscaped public gardens at different levels offer space for play, food growing, and biodiversity — a vibrant counterpoint to the park opposite.
At RIBA Stage 5, Joanna led the retrofit of the Victorian school, delivering high-quality, adaptable workspaces for local businesses and ensuring the building’s continued role at the heart of the community.
