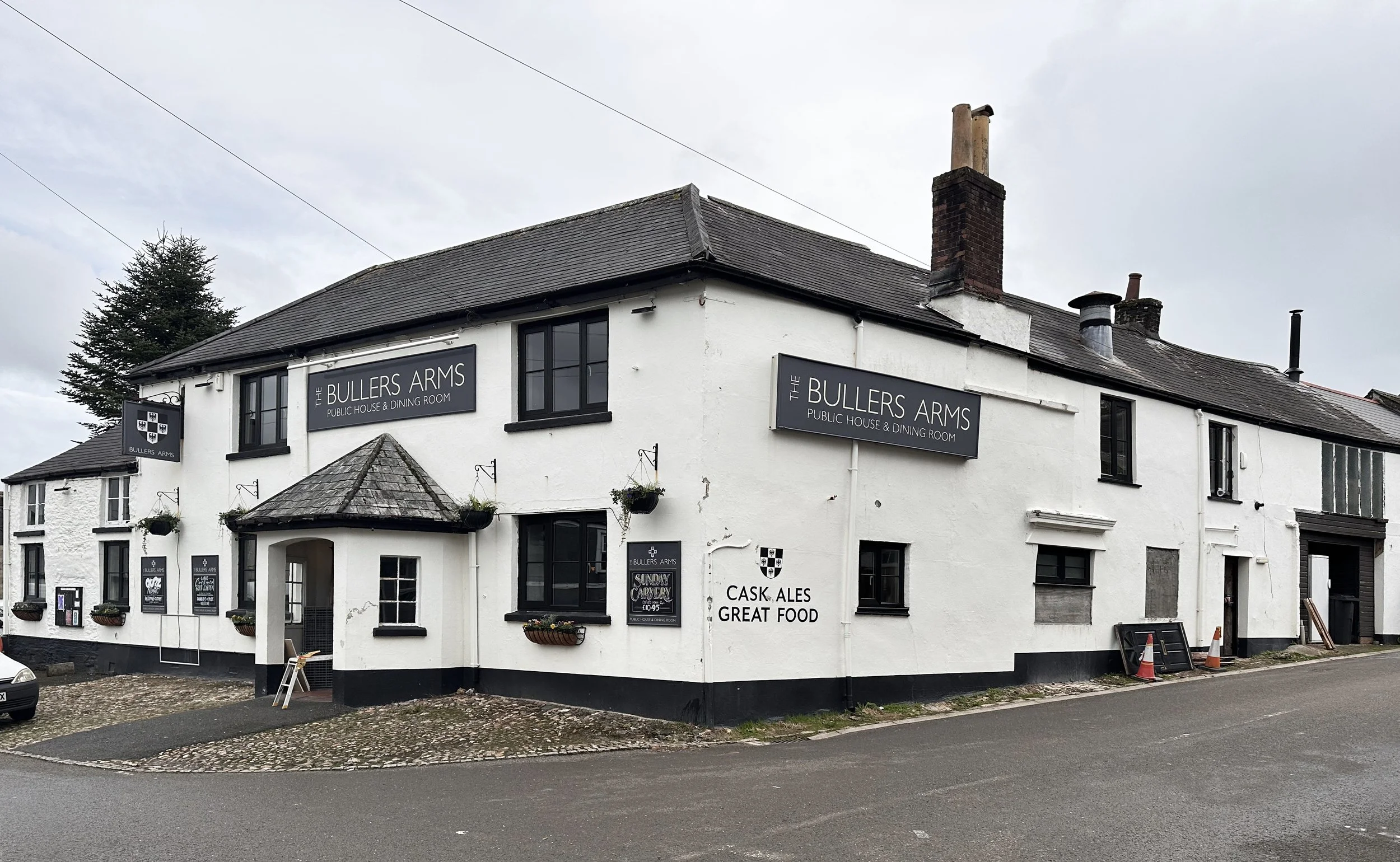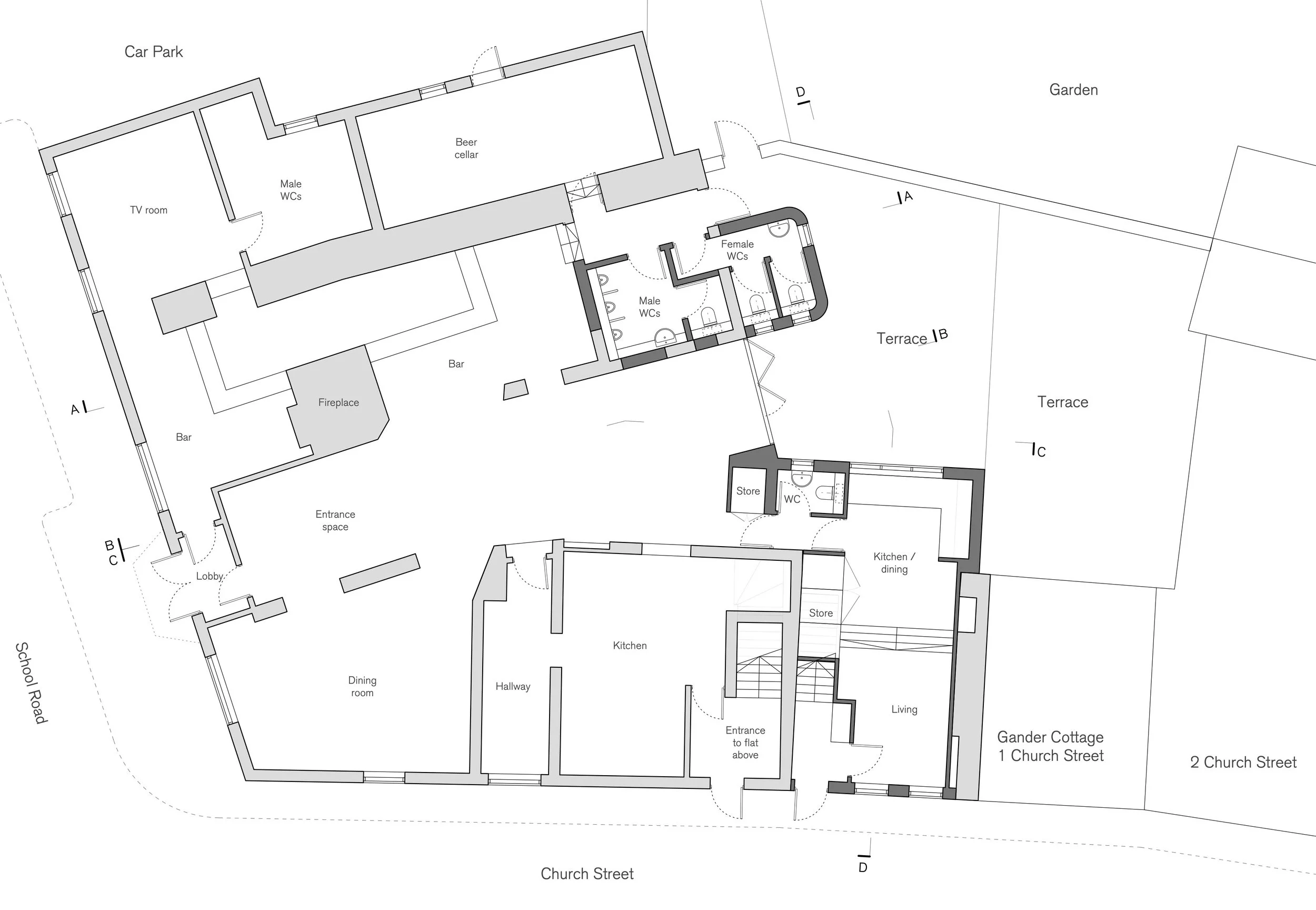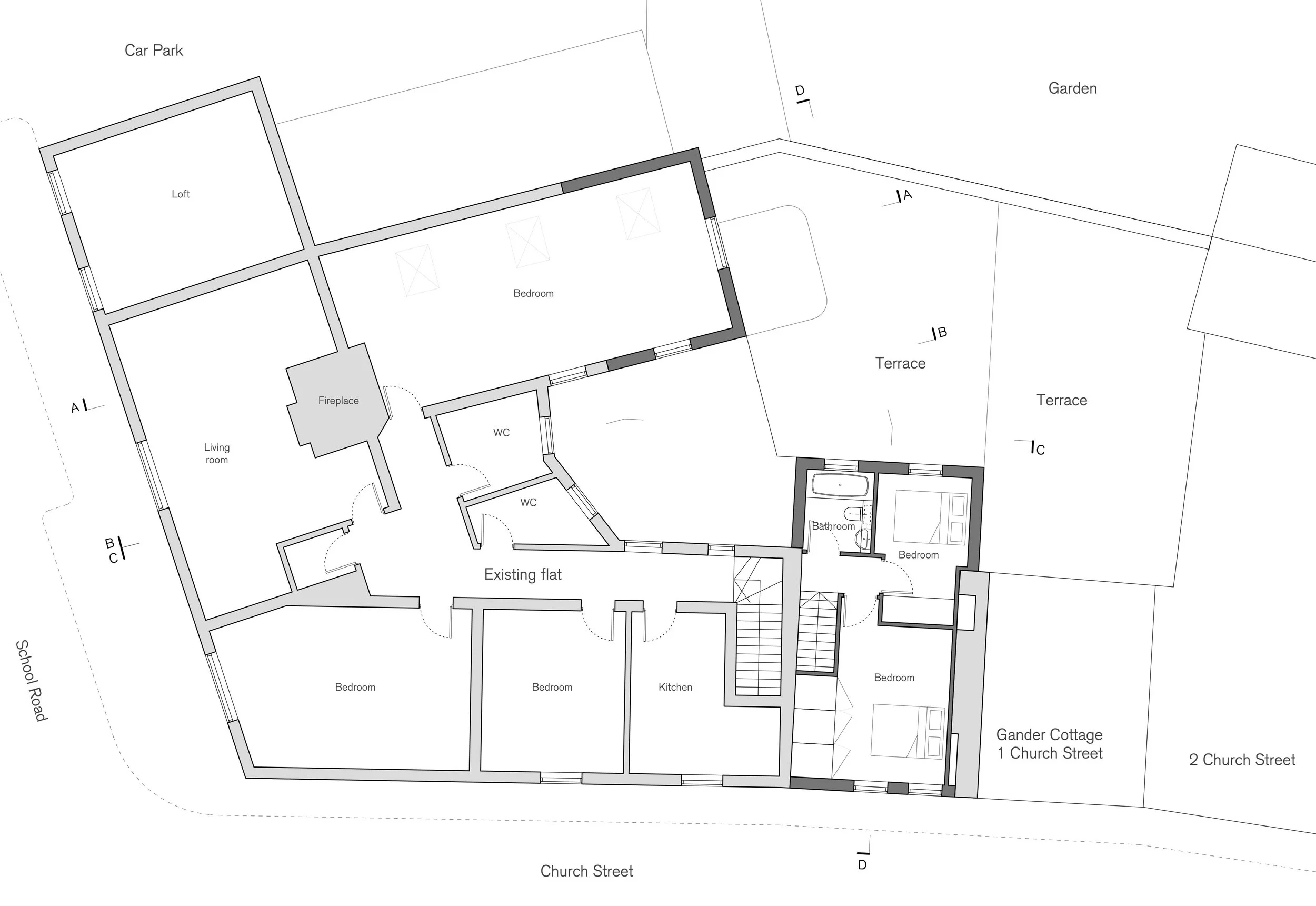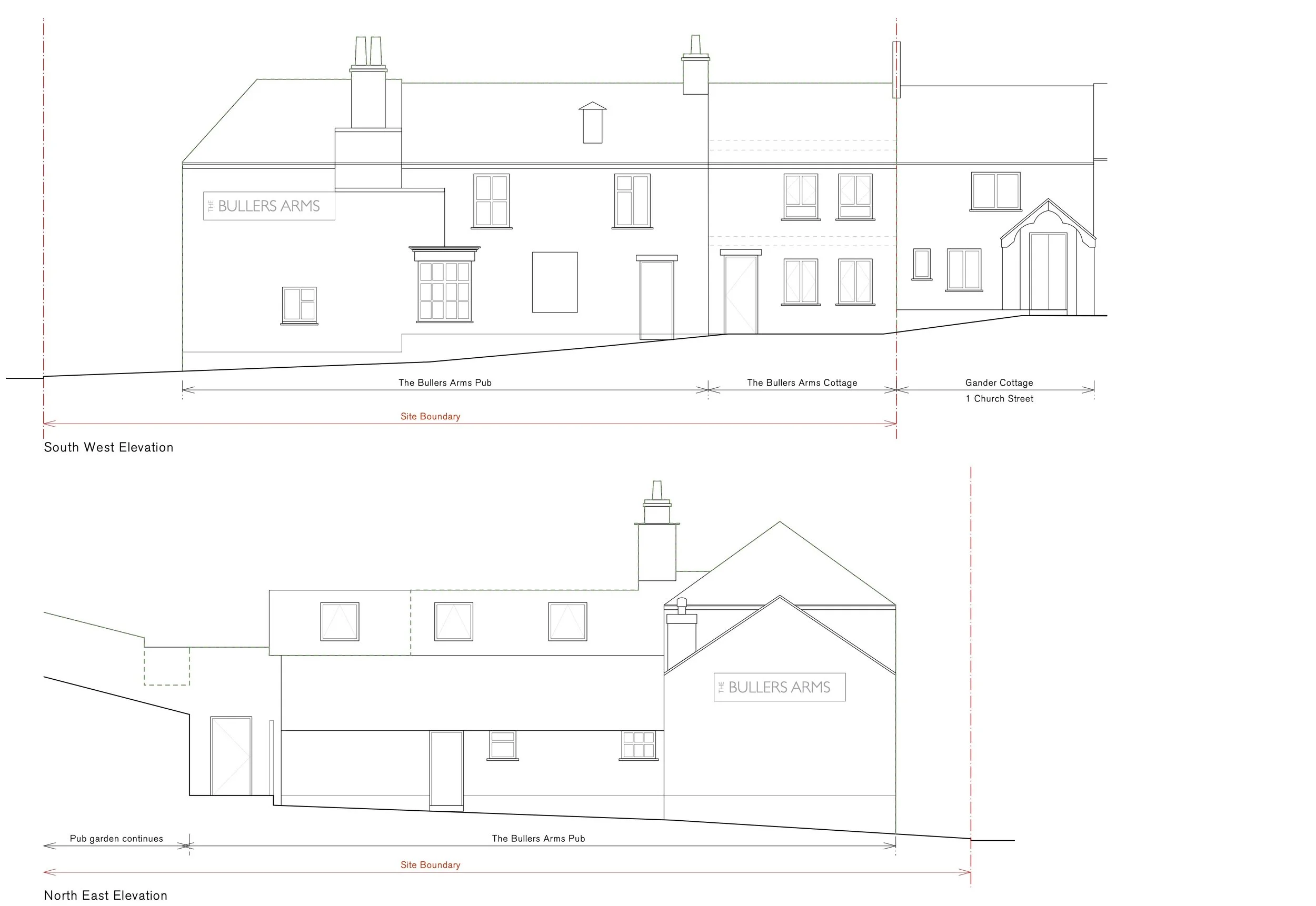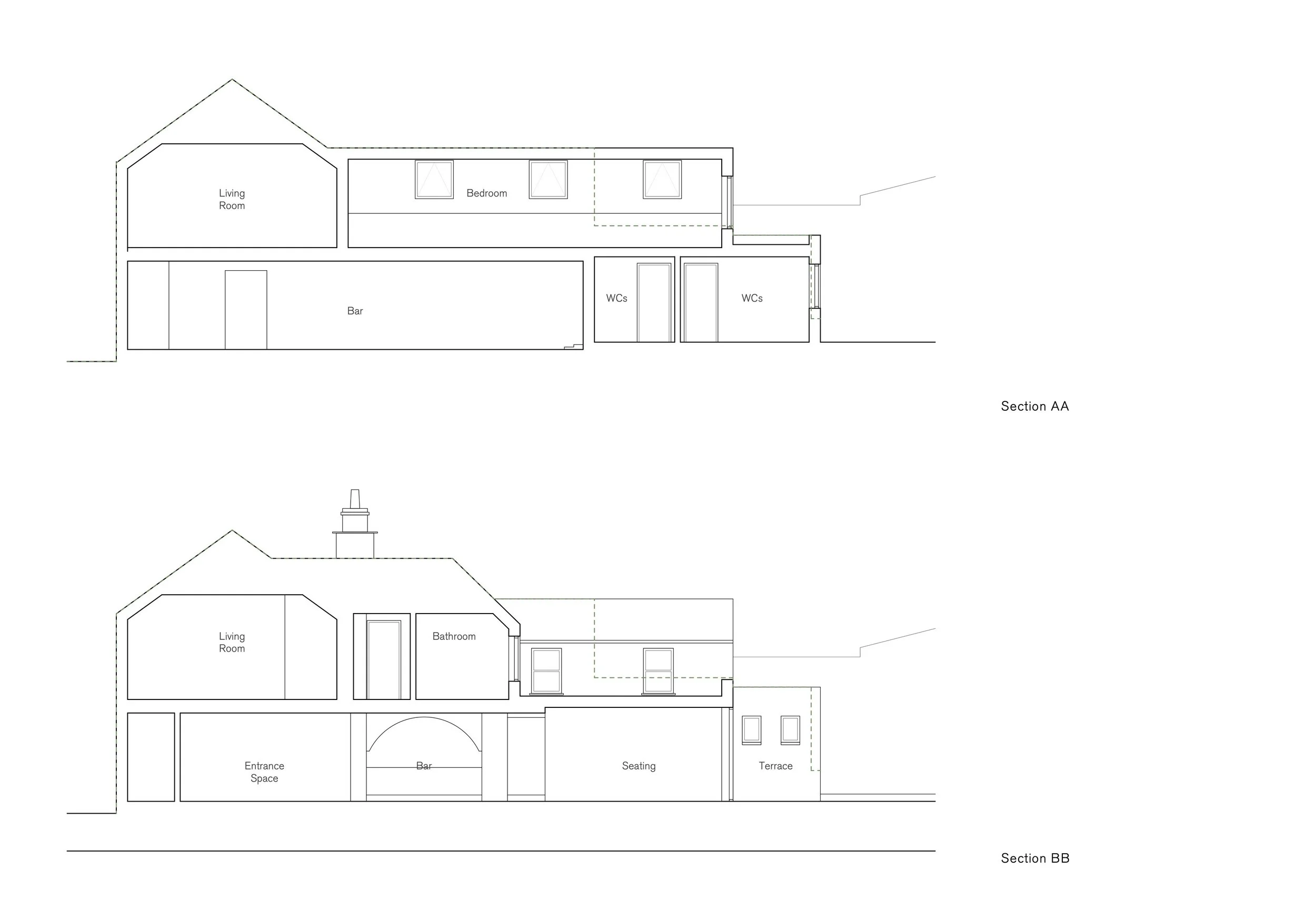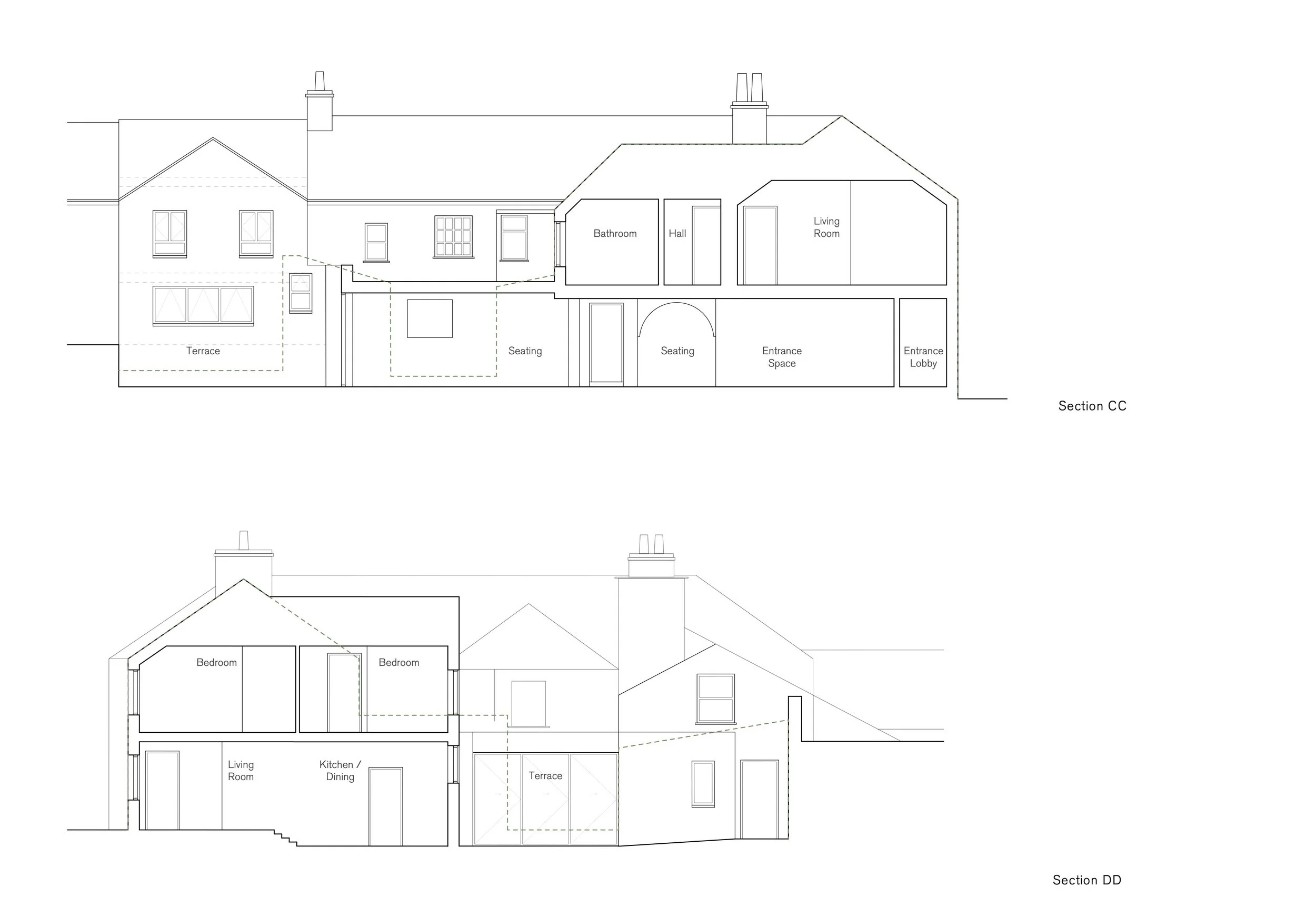The Buller’s Arms Pub - Cornwall, UK
Planning, 2024
Reimagining a Village Pub while Preserving its Character
Planning approved in 2024, this project breathes new life into a much-loved village pub in East Cornwall. The scheme extends and remodels the ground-floor bar, first-floor flat, and an adjacent storage building, balancing heritage sensitivity with contemporary needs. The proposals remove deteriorating outbuildings, replacing them with a more coherent rear extension featuring glazed bifold doors to open the bar to a new terrace. A reconfigured interior improves circulation, consolidates WC facilities, and enhances natural light. At first floor, an extended pitched roof volume increases bedroom space, with conservation roof lights drawing daylight deep into the plan. An adjoining storage building is converted back to its original use as a two-bedroom cottage, harmonising with neighbouring properties and connected to the pub at ground level. This thoughtful redevelopment retains the pub’s community role while improving its operational efficiency, spatial quality, and architectural coherence.
