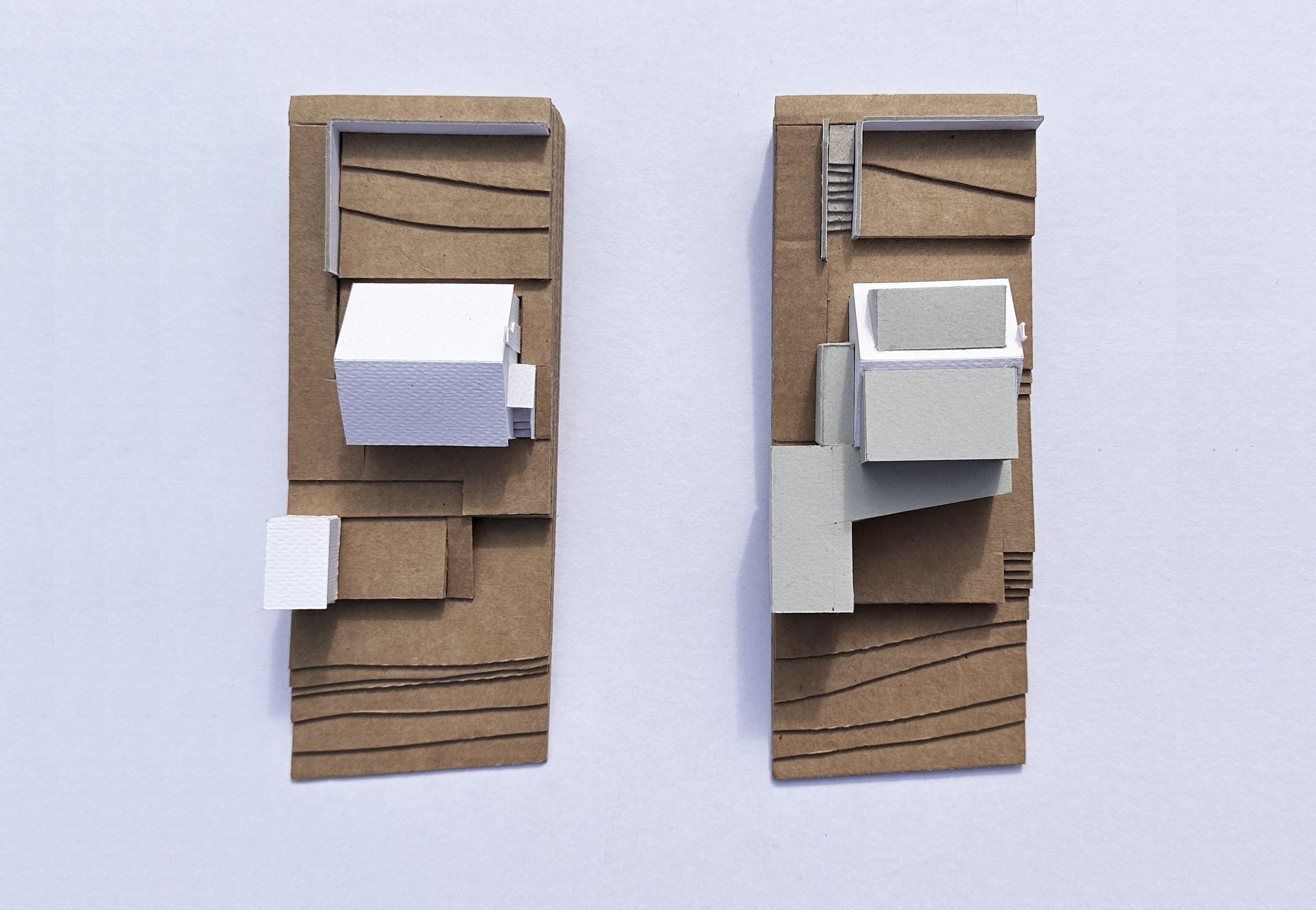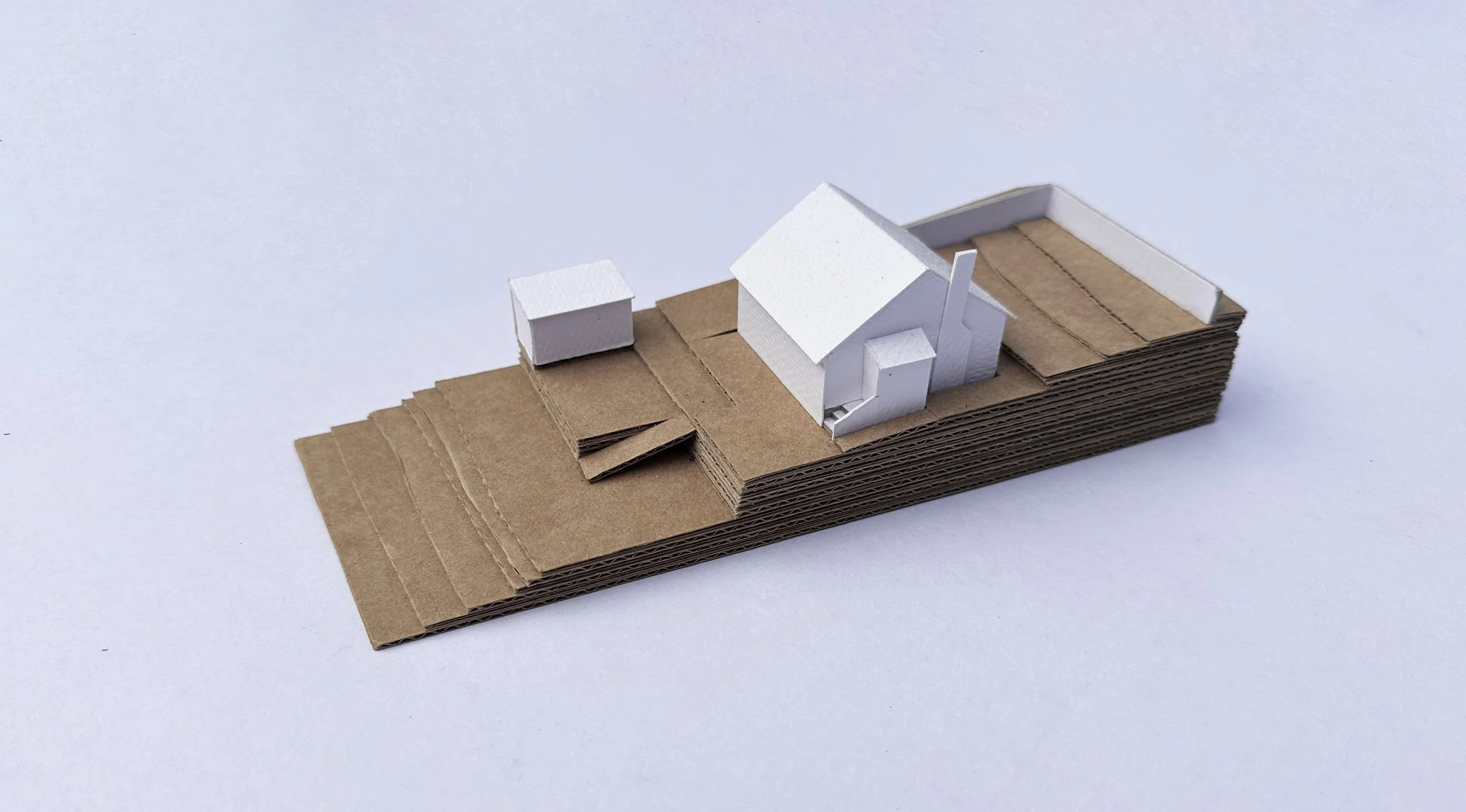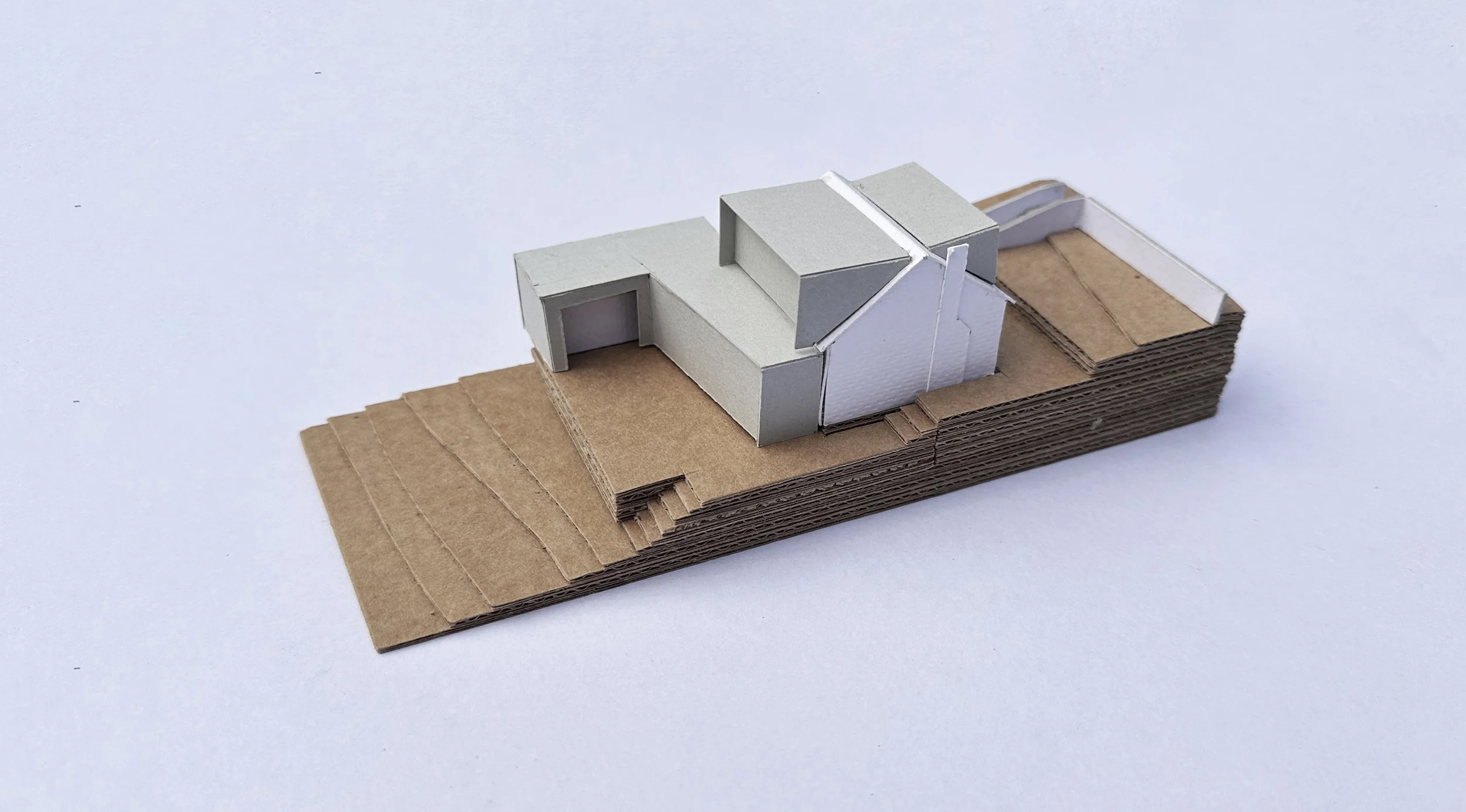South Hams House - Devon, UK
Pre-Planning, 2025
Transforming a Modest Bungalow into a Light-Filled Family Home
This project involves the complete transformation of an existing two-bedroom bungalow in South Devon into a spacious four-bedroom family home. The design maximises the site’s natural sloping topography to create generous interiors that capture sunlight throughout the day. Proposals include side, rear, and roof extensions, a garage conversion, and extensive landscaping to both the front and rear gardens. The reconfigured plan prioritises flow and connection between living spaces, with improved visual and physical links to the gardens. Large-format glazing opens the interior to the surrounding landscape, creating light-filled spaces for family life. The remodel also redefines the home’s street presence, balancing contemporary interventions with a sensitivity to the local context.
This pre-planning and concept design stage focuses on unlocking the site’s potential through strategic massing, orientation, and materiality. The aim is to create a warm, functional, and distinctive home that responds directly to its setting, enhances energy efficiency, and supports the changing needs of its occupants.




