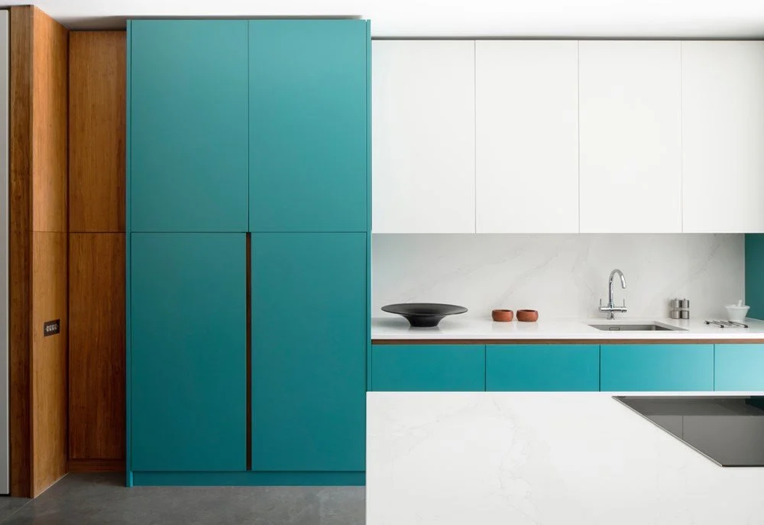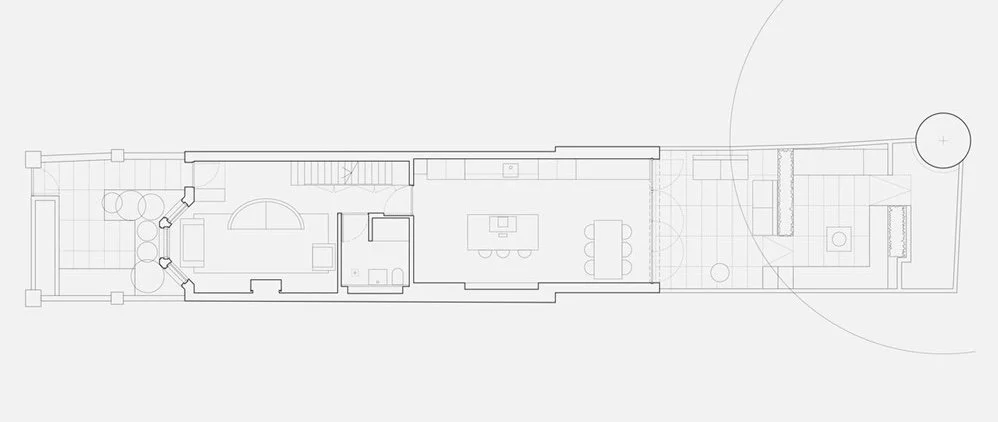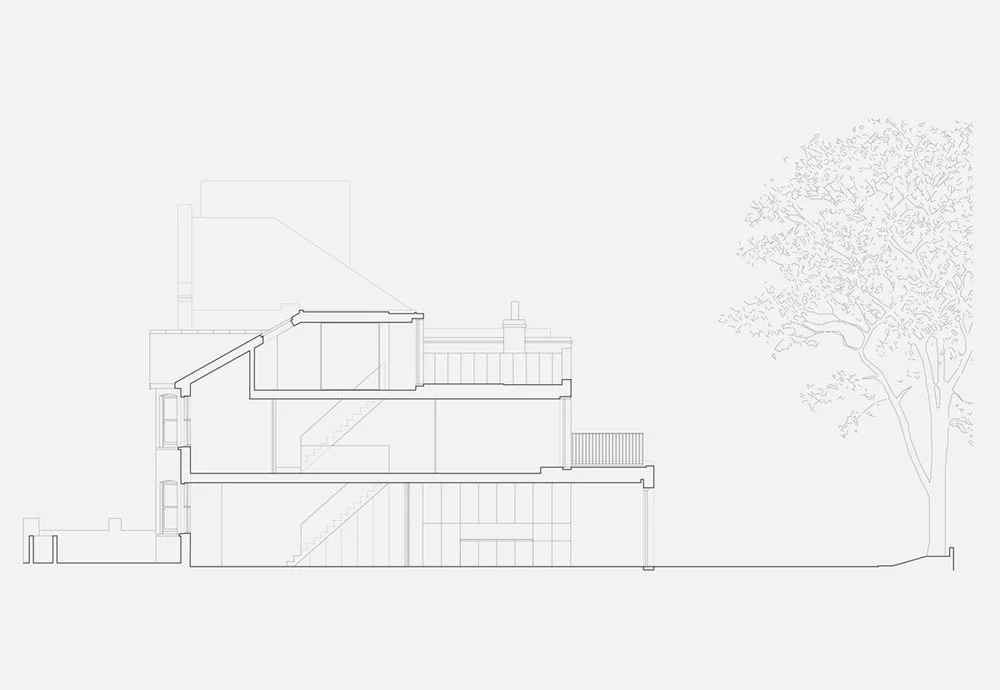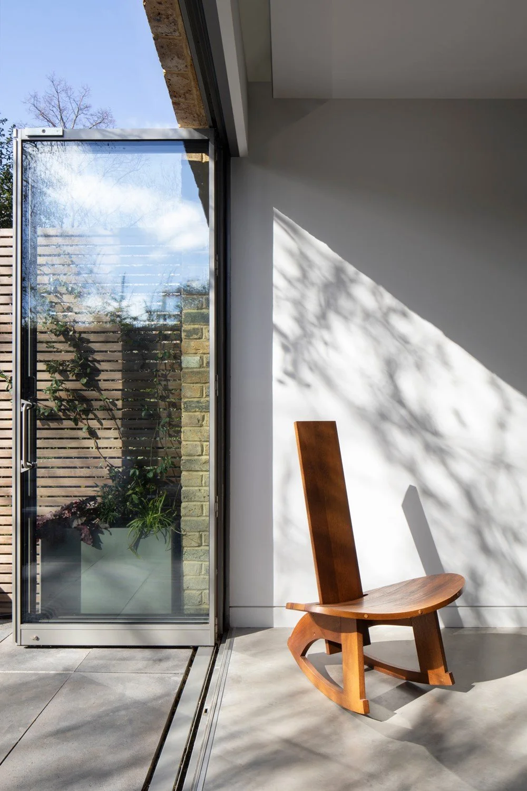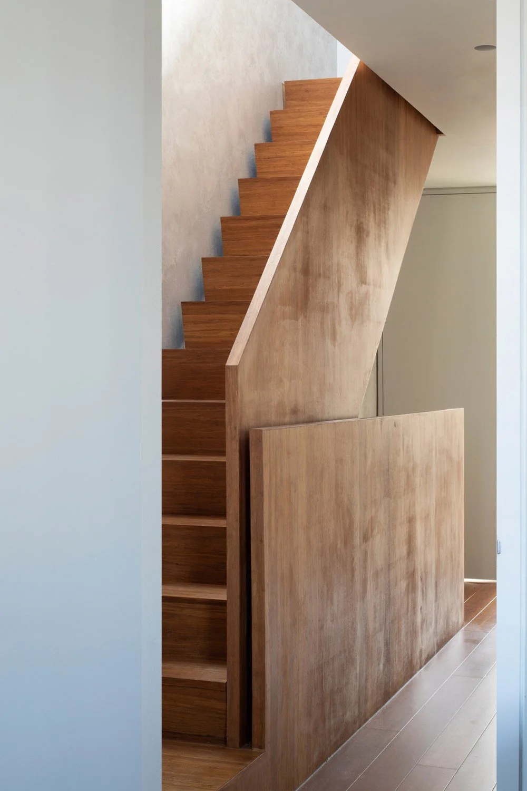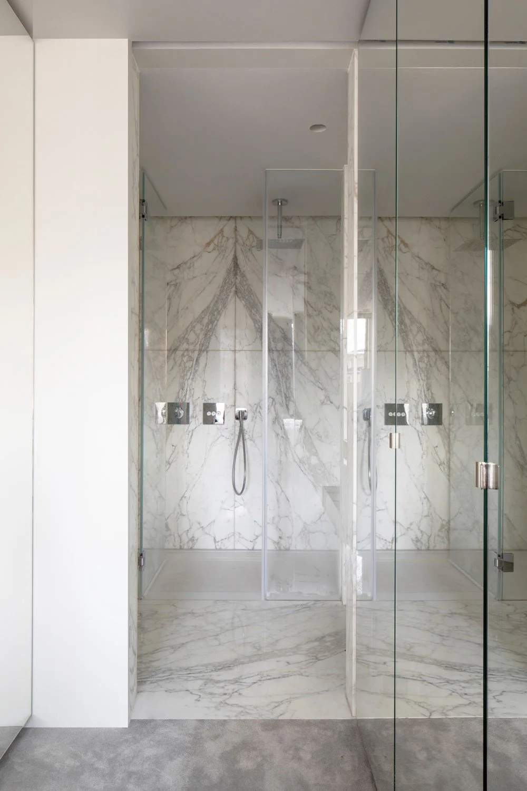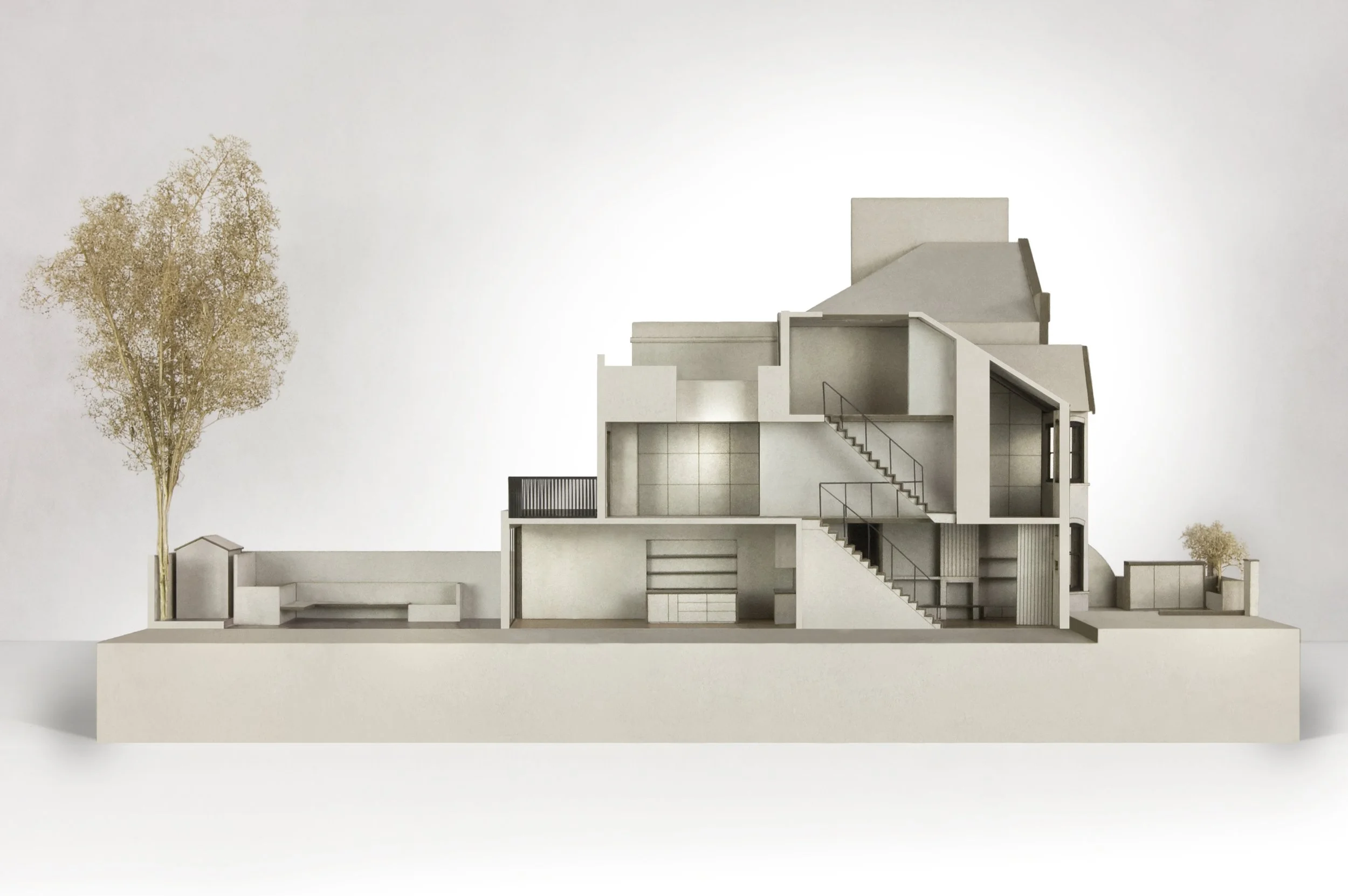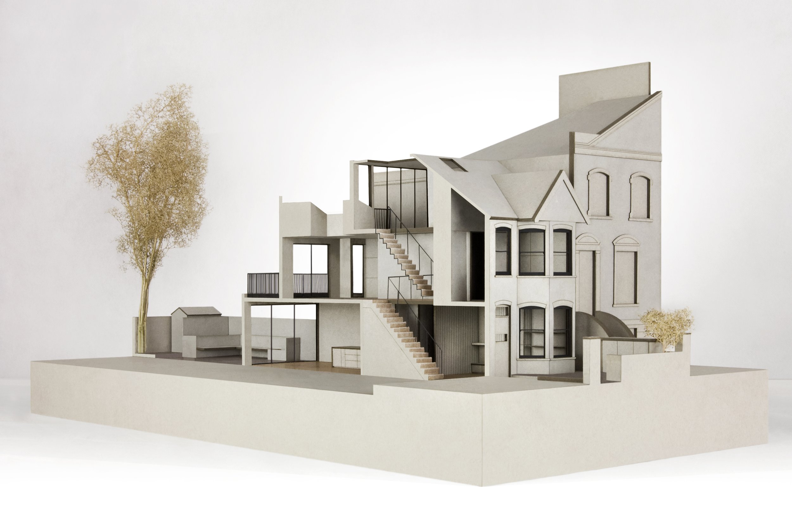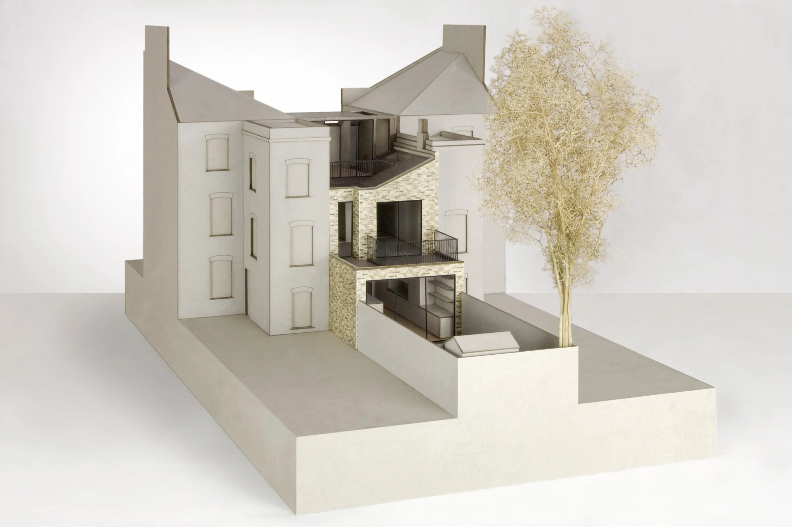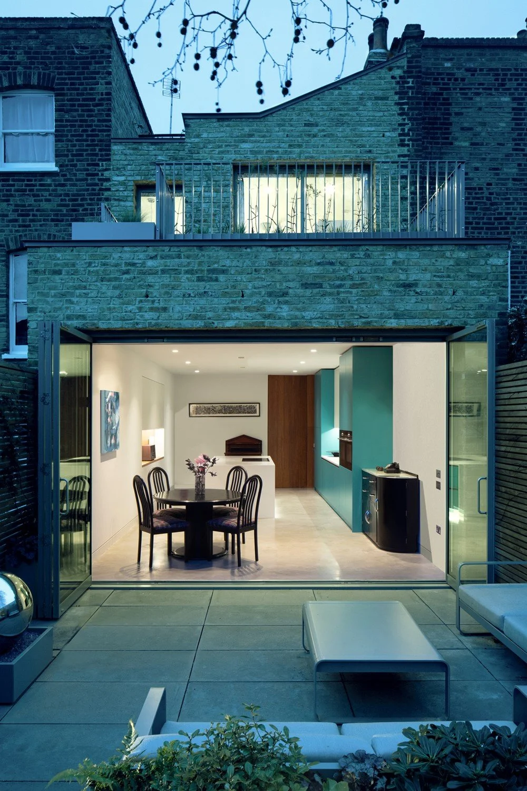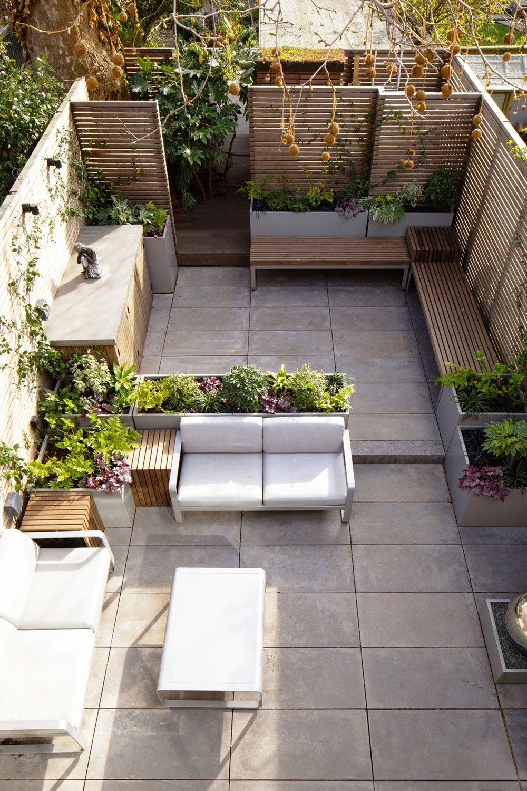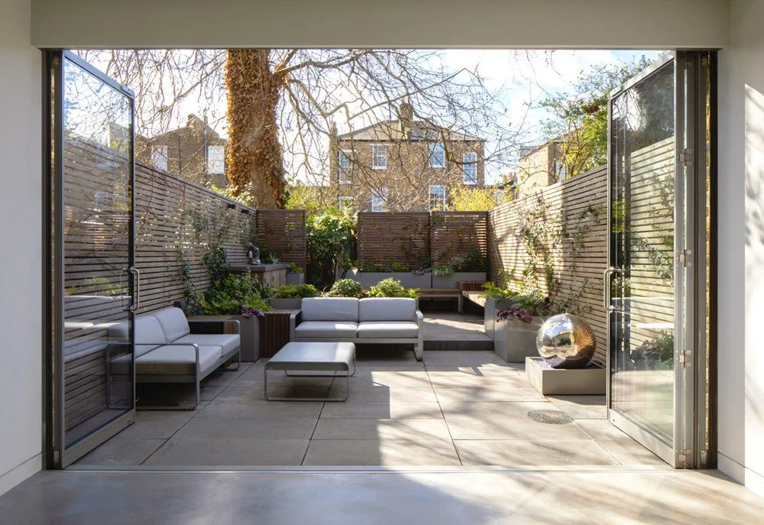Muse House - London, UK
Project completed at Alexander Martin Architects, 2018
Photography Richard Chivers
Expanding Space and Light within a Constrained Urban Site
Completed in 2018, this project involved the refurbishment and extension of a modest 20th-century infill dwelling located between two semi-detached Georgian villas in Hackney’s De Beauvoir Estate. The existing façade was retained to respect the street’s character, while the interiors were reimagined to create a sequence of open, connected spaces. The design makes the most of the home’s compact footprint by creating deep sightlines from front to back, enhancing the sense of openness. Large openings and carefully positioned glazing bring daylight deep into the plan, while the extension provides additional living space that feels seamlessly integrated with the original structure.
Joanna worked as project lead, taking the scheme from concept design through planning, detailed design, and Stage 5 delivery on site. Her approach balanced respect for the existing architectural context with the introduction of a lighter, more contemporary living environment. The result is a small home transformed into a fluid, light-filled space that feels generous beyond its physical limits.
