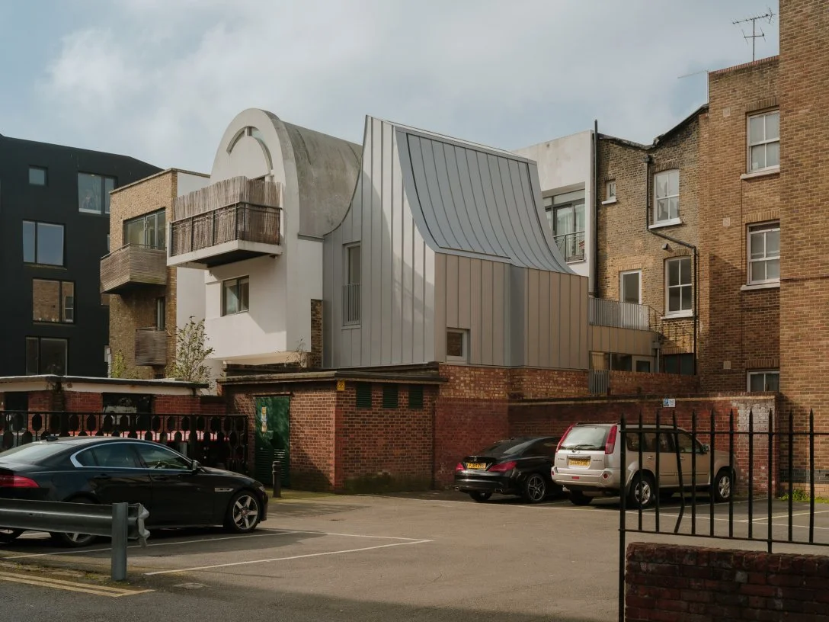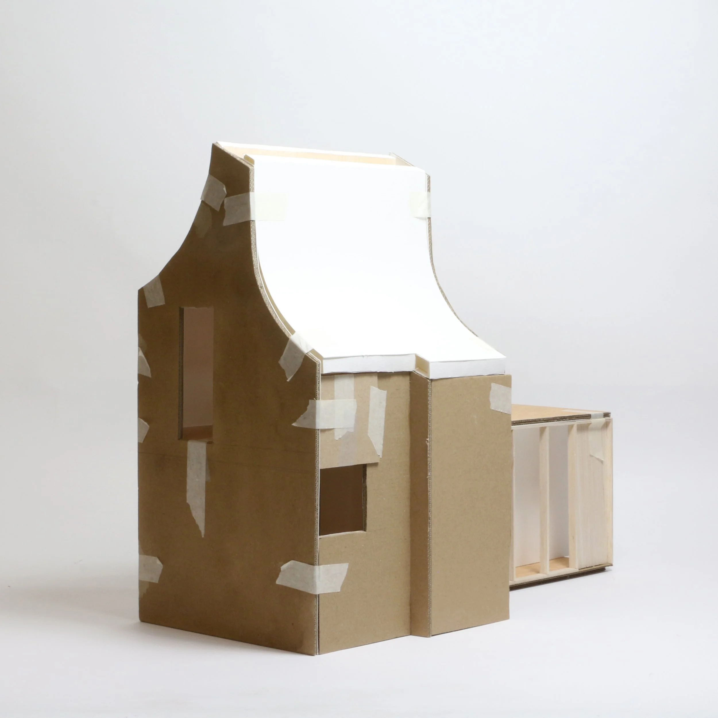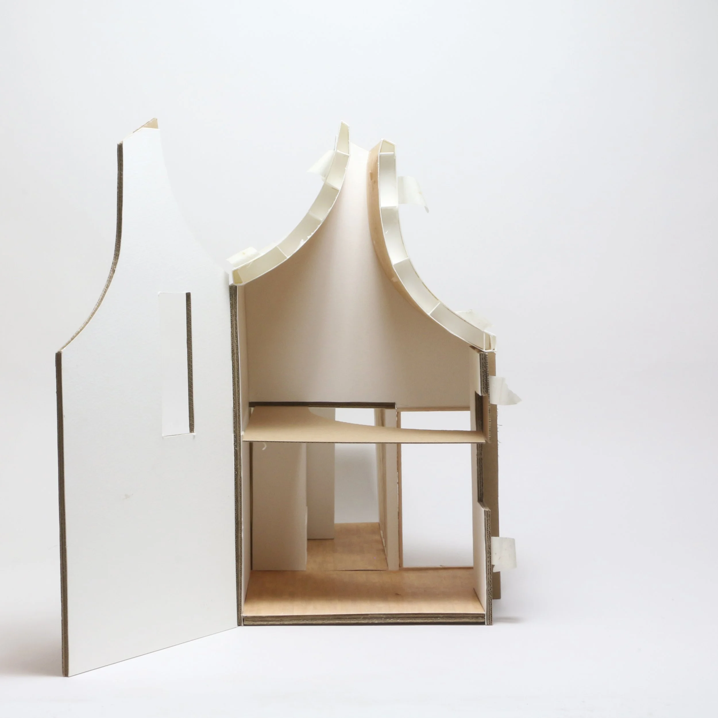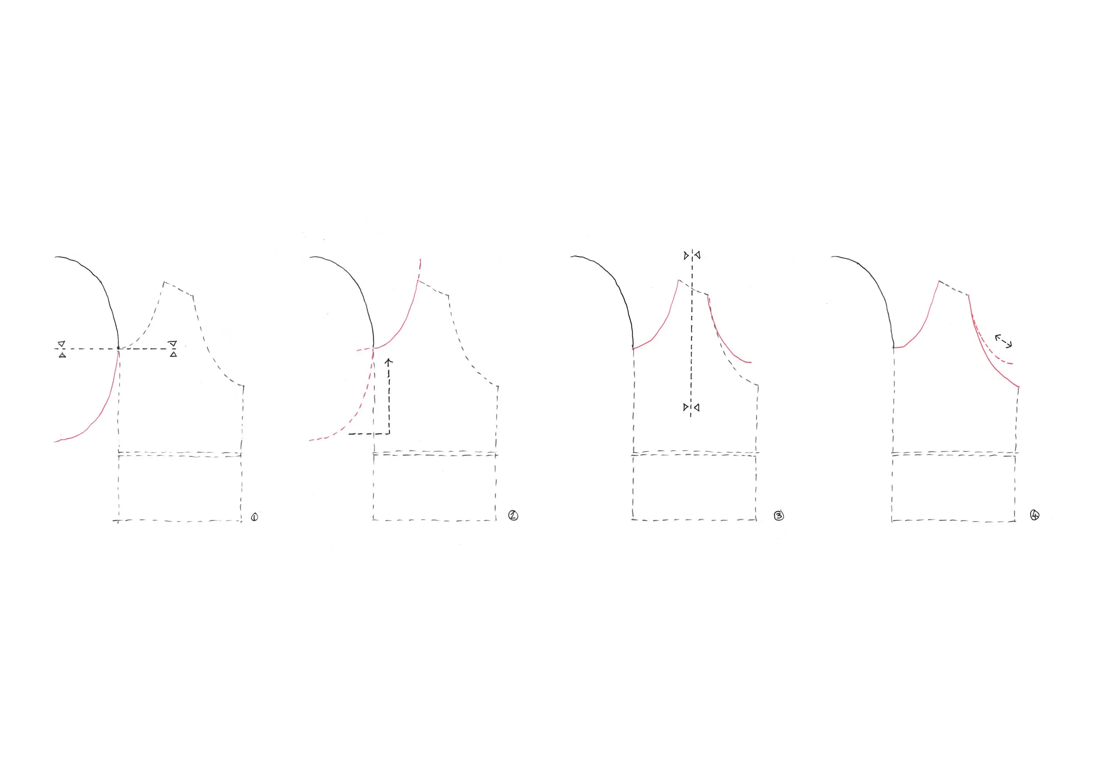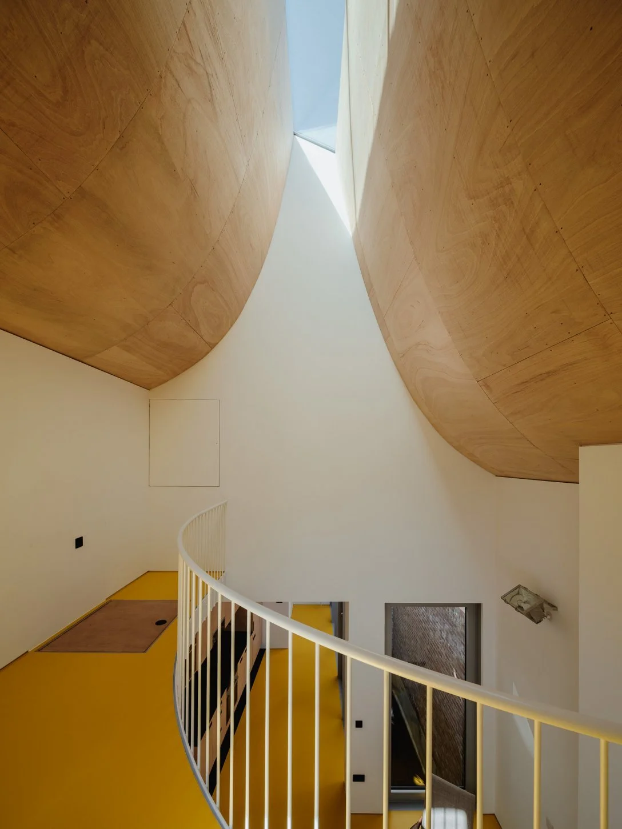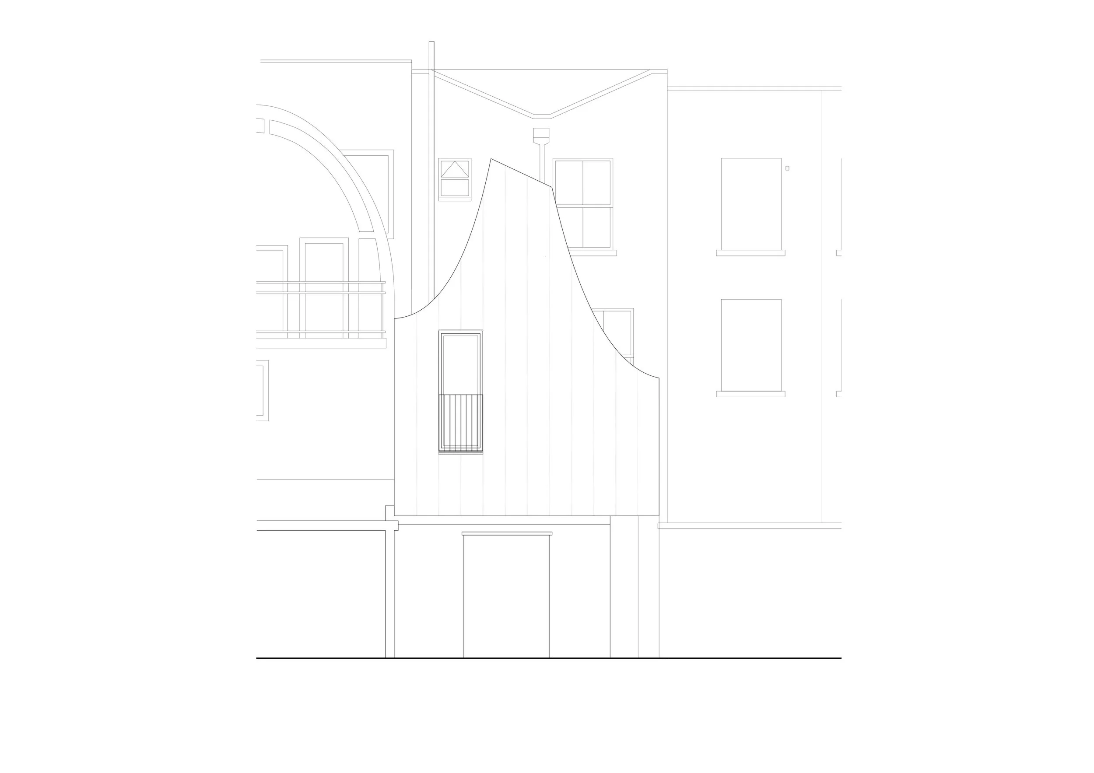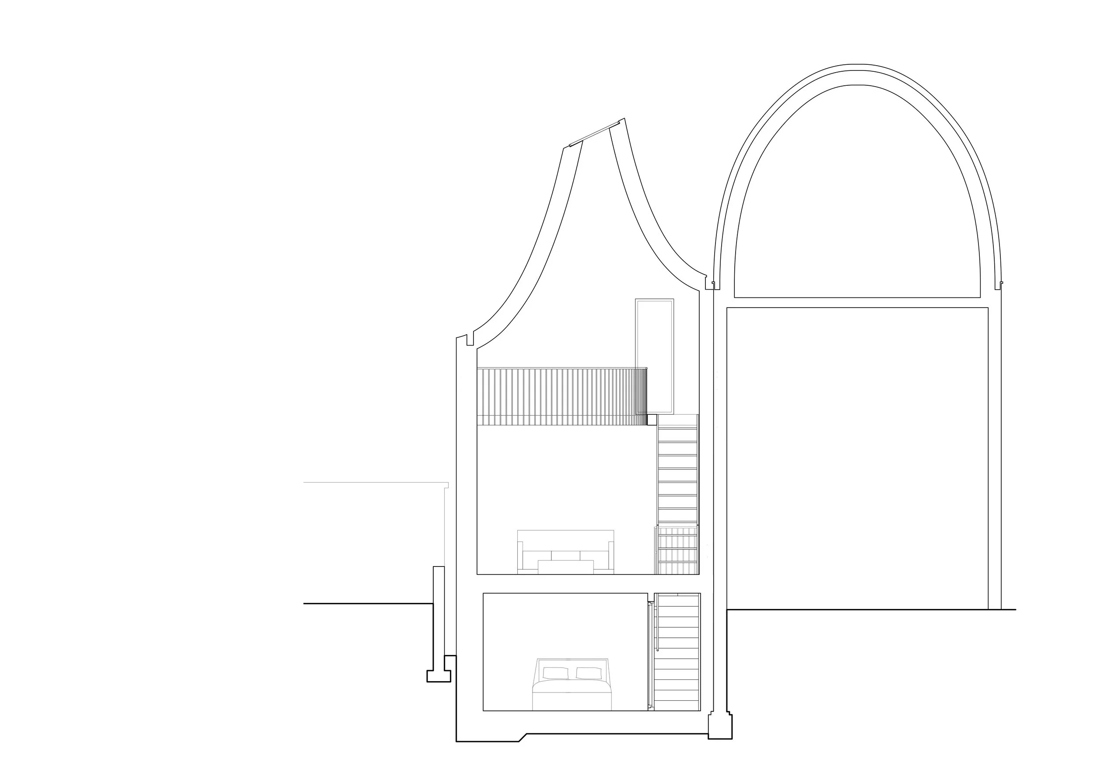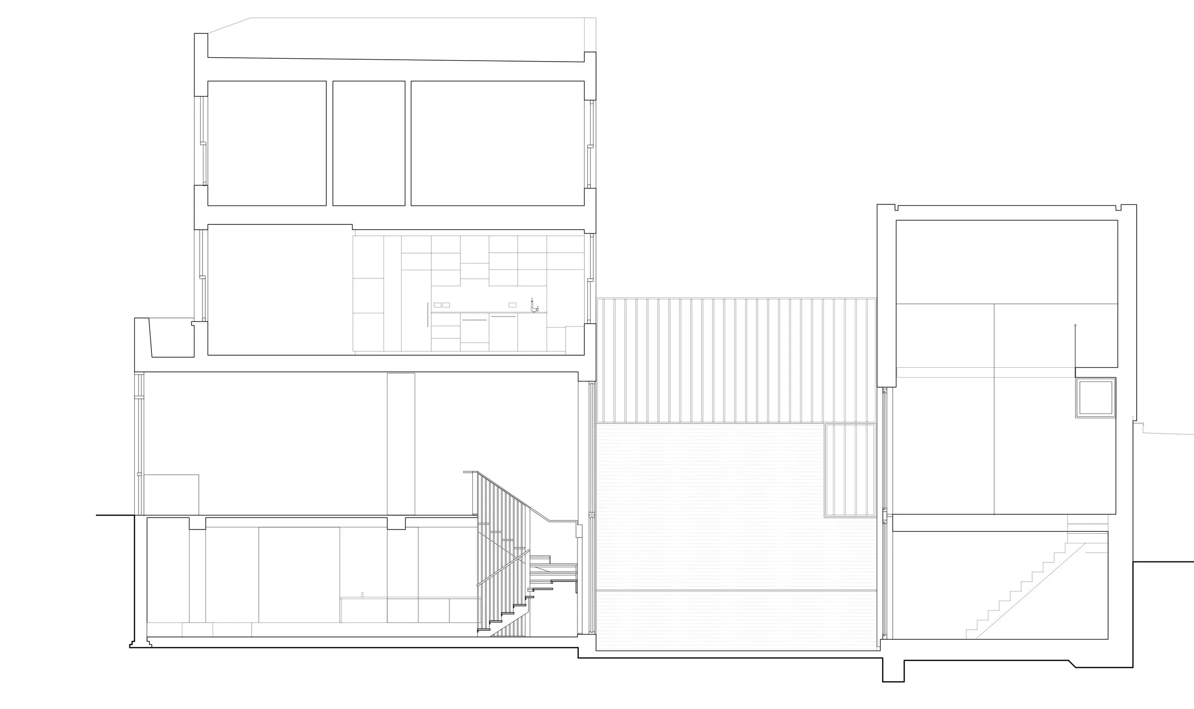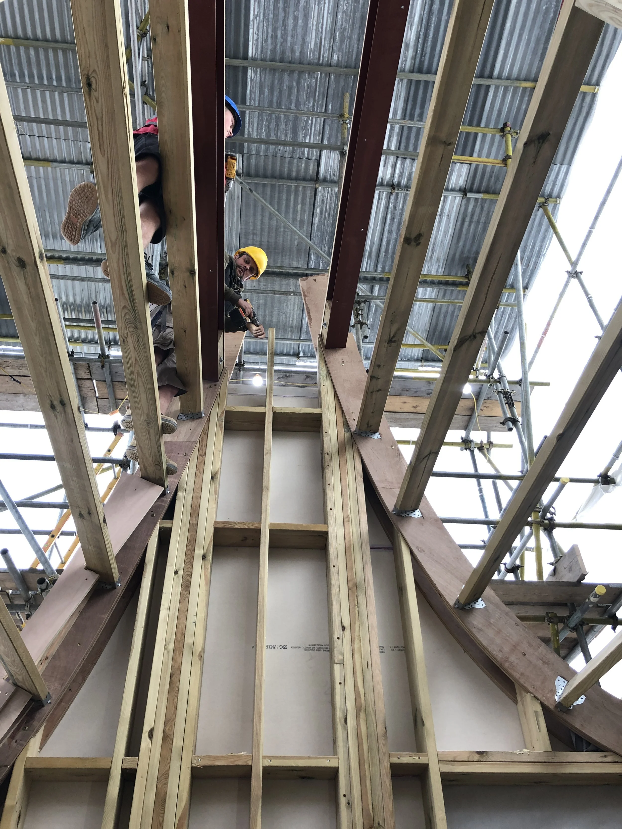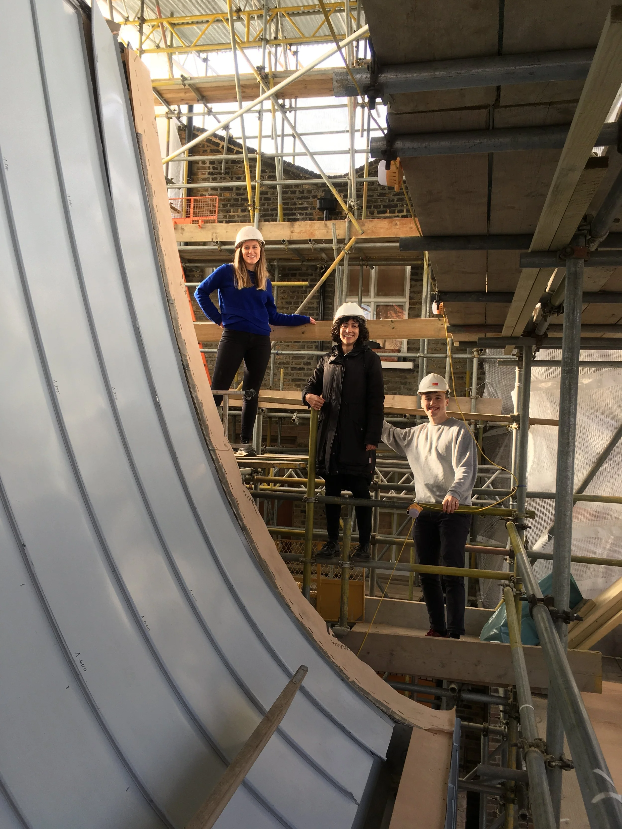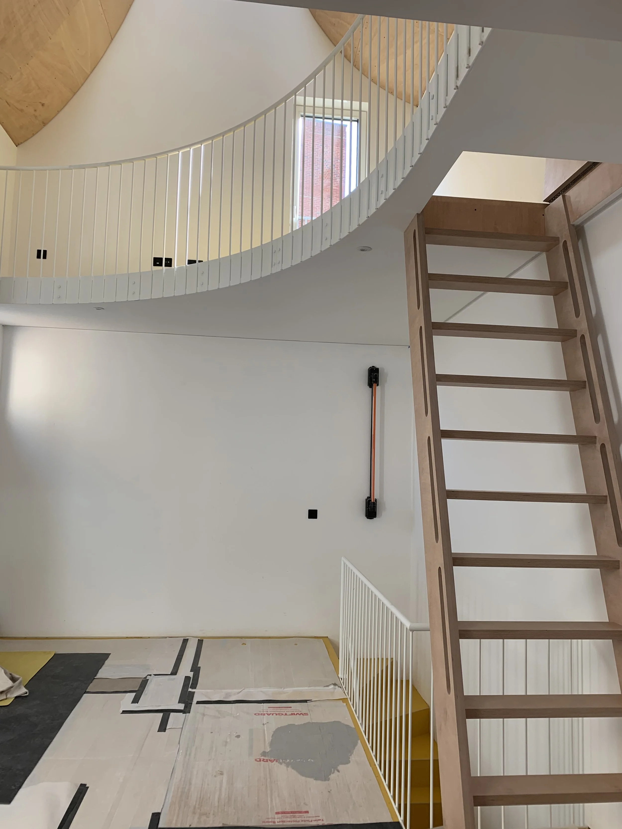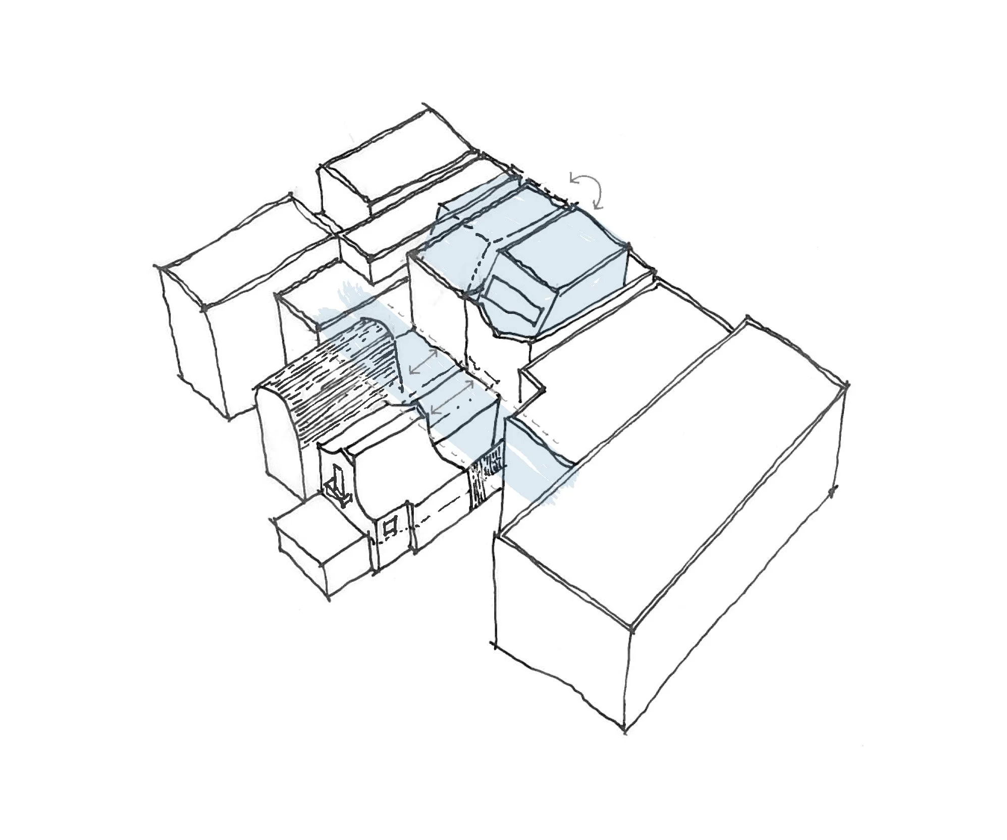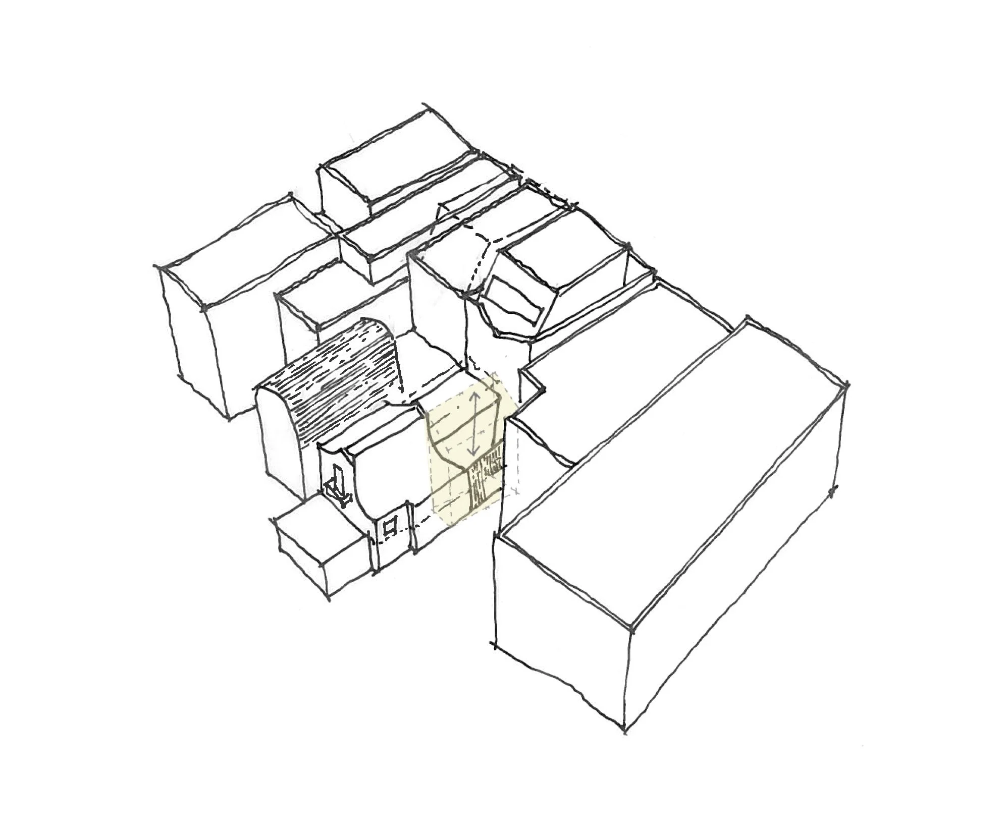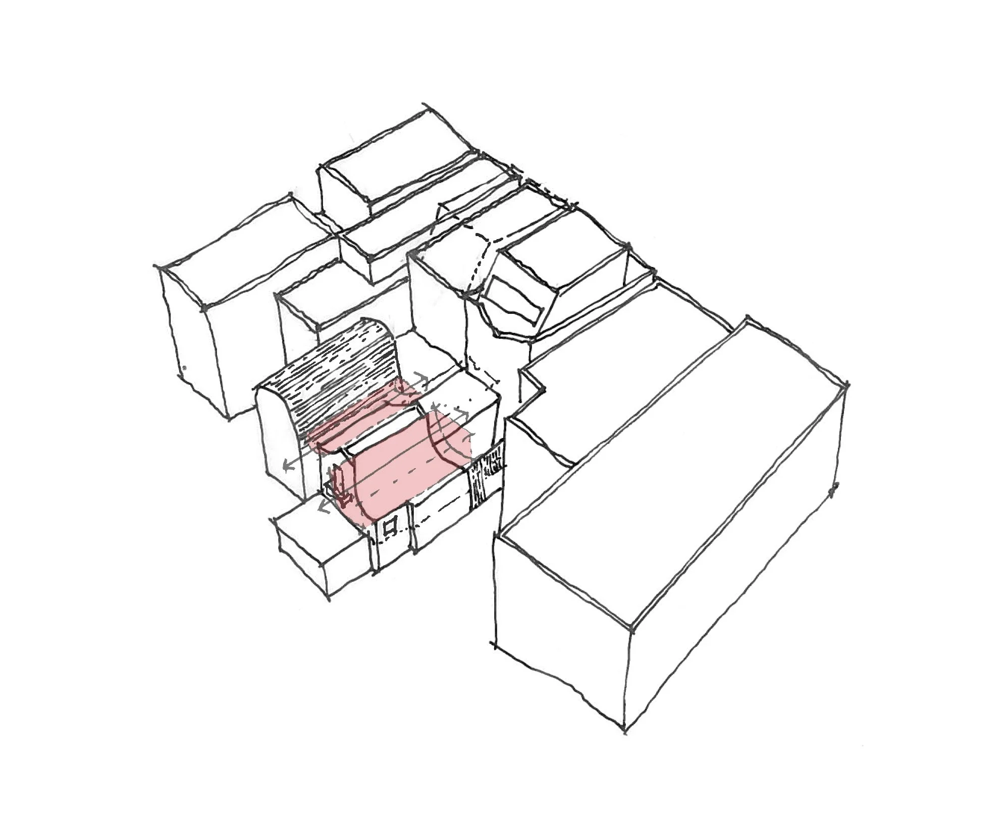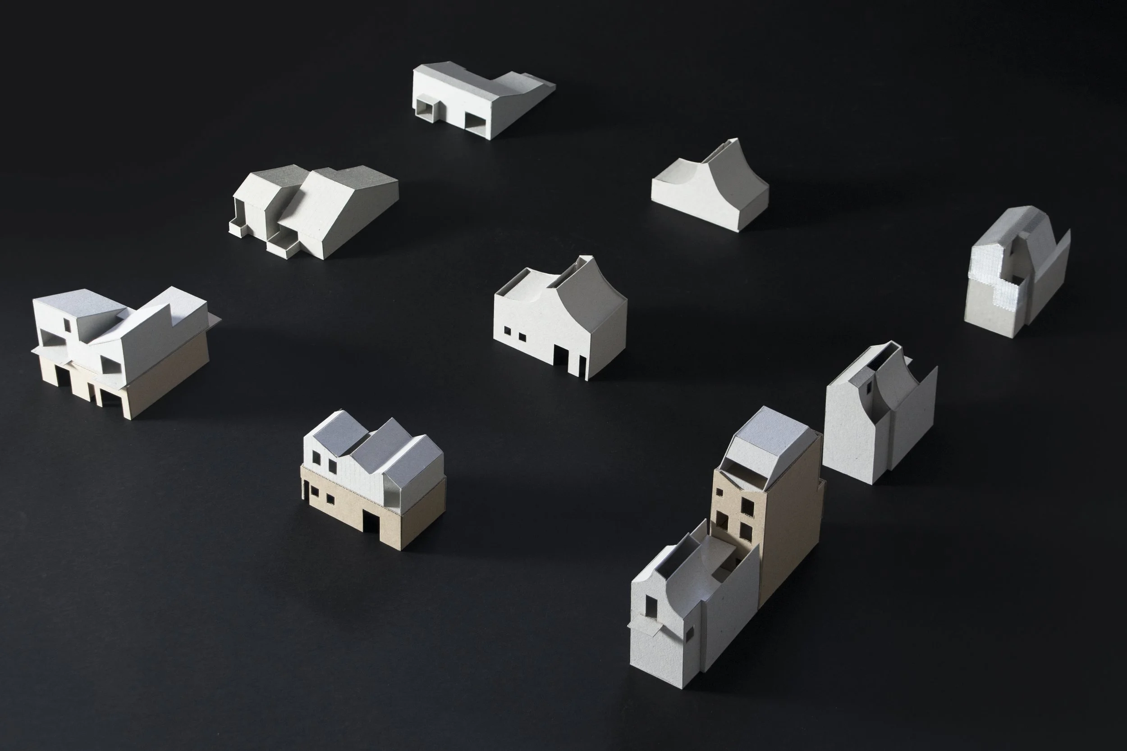16 Broadway Market - London, UK
Project completed at Delvendahl Martin Architects, 2020
Photography Tim Crocker
Shaping Light and Form for Contemporary Urban Living
Completed in 2020, this mixed-use project reimagines an existing shop, the duplex flat above, and the rear of the site to create an additional flat. The design responds to the constraints of an overlooked urban location, prioritising daylight, privacy, and neighbourly consideration. The new rear extension is shaped to maximise sunlight penetration while reducing overshadowing and overlooking. Its distinctive roofline offers a sculptural alternative to the generic box forms often found in the area. A lightweight timber frame construction, clad in light grey standing seam metal, reflects changing light and contrasts with the retained brick plinth of the existing building. Internally, the layouts are reconfigured for flexibility and efficiency, enhancing the flow between spaces and improving connections to outside areas.
Joanna, as project architect, guided the scheme from planning to completion, ensuring the design intent was carried through to the final build. The result is a finely balanced blend of form, function, and context-sensitive design.
16 Broadway Market was awarded a 2023 RIBA London Award.
